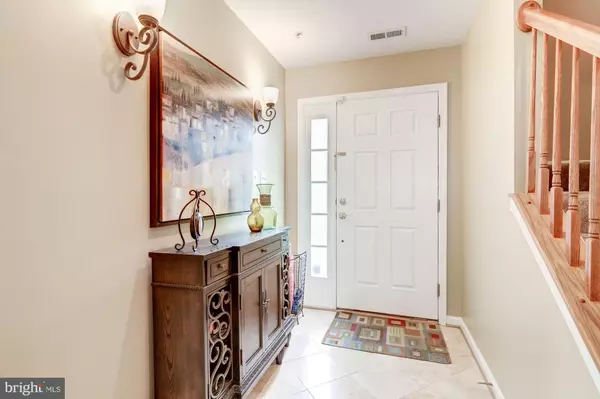$455,000
$455,000
For more information regarding the value of a property, please contact us for a free consultation.
11002 CHELSEA WAY #43 Laurel, MD 20723
4 Beds
4 Baths
2,048 SqFt
Key Details
Sold Price $455,000
Property Type Condo
Sub Type Condo/Co-op
Listing Status Sold
Purchase Type For Sale
Square Footage 2,048 sqft
Price per Sqft $222
Subdivision Cherrytree Park
MLS Listing ID MDHW266126
Sold Date 08/20/19
Style Traditional
Bedrooms 4
Full Baths 3
Half Baths 1
Condo Fees $133/mo
HOA Y/N N
Abv Grd Liv Area 2,048
Originating Board BRIGHT
Year Built 2004
Annual Tax Amount $6,198
Tax Year 2019
Property Description
Welcome to this beautiful three-level, 4 bedrooms, 3.5 baths end-unit town home in the Cherrytree Park community and highly sought after school district. This stunning home has a private side entry next to a wonderful, open green space. The main level has a spacious living room with tons of natural light through windows on two sides. Stainless Steel appliances, granite counter tops and gorgeous 42" cabinets create a kitchen worthy of special gatherings. The dining area is large enough to host friends and family in style. The cozy, intimate sitting area with gas fireplace is perfect for relaxing in front of the fire or stepping out to the deck to enjoy nature. The top floor boasts a master suite with a private balcony, vaulted ceiling and master bath with soaking tub and separate shower. Two additional bedrooms, a laundry, and a hall bath complete the space. The entry level foyer is a sweet stop to greet guests and this flexible level includes a full bath and bedroom with walkout to a patio. Park your cars in the two car garage and still have driveway space for two more cars. Just steps from a grocery store, restaurants, and services at Cherry Tree Crossing and drive two minutes to dine and shop at nearby Maple Lawn. This immaculate home is ready for its new owners.
Location
State MD
County Howard
Zoning MXD
Rooms
Main Level Bedrooms 1
Interior
Interior Features Floor Plan - Open, Entry Level Bedroom, Dining Area, Kitchen - Island, Primary Bath(s), Soaking Tub, Stall Shower, Tub Shower, Upgraded Countertops, Wood Floors
Heating Forced Air
Cooling Central A/C
Fireplaces Number 1
Fireplaces Type Gas/Propane
Equipment Dishwasher, Disposal, Built-In Microwave, Dryer, Microwave, Oven/Range - Gas, Refrigerator, Stainless Steel Appliances, Stove, Washer, Water Heater
Fireplace Y
Window Features Double Hung,Energy Efficient
Appliance Dishwasher, Disposal, Built-In Microwave, Dryer, Microwave, Oven/Range - Gas, Refrigerator, Stainless Steel Appliances, Stove, Washer, Water Heater
Heat Source Natural Gas
Laundry Upper Floor, Washer In Unit, Dryer In Unit
Exterior
Parking Features Garage - Front Entry, Garage Door Opener
Garage Spaces 4.0
Amenities Available Common Grounds, Jog/Walk Path
Water Access N
Accessibility None
Attached Garage 2
Total Parking Spaces 4
Garage Y
Building
Story 3+
Sewer Community Septic Tank, Private Septic Tank
Water Public
Architectural Style Traditional
Level or Stories 3+
Additional Building Above Grade, Below Grade
New Construction N
Schools
School District Howard County Public School System
Others
HOA Fee Include Common Area Maintenance,Insurance,Lawn Maintenance,Reserve Funds,Snow Removal,Trash
Senior Community No
Tax ID 1406578756
Ownership Condominium
Security Features Security System,Carbon Monoxide Detector(s)
Horse Property N
Special Listing Condition Standard
Read Less
Want to know what your home might be worth? Contact us for a FREE valuation!

Our team is ready to help you sell your home for the highest possible price ASAP

Bought with Sang M Pak • Keller Williams Integrity






