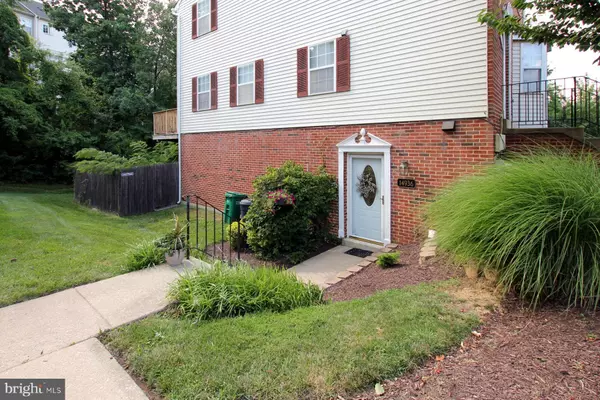$186,500
$186,500
For more information regarding the value of a property, please contact us for a free consultation.
14936 CHERRYWOOD DR #1H Laurel, MD 20707
2 Beds
2 Baths
1,167 SqFt
Key Details
Sold Price $186,500
Property Type Condo
Sub Type Condo/Co-op
Listing Status Sold
Purchase Type For Sale
Square Footage 1,167 sqft
Price per Sqft $159
Subdivision Cherrywood Condo
MLS Listing ID MDPG537036
Sold Date 08/27/19
Style Colonial
Bedrooms 2
Full Baths 2
Condo Fees $148/mo
HOA Y/N N
Abv Grd Liv Area 1,167
Originating Board BRIGHT
Year Built 1980
Annual Tax Amount $2,305
Tax Year 2019
Lot Size 2,672 Sqft
Acres 0.06
Property Description
Light, Bright, Airy condo, featuring a wood burning fireplace, in the living room. There are sliders to a private, fenced, brick paver patio. to get your barbecue on! Replaced custom, kitchen cabinets, with newer appliances, granite counter tops, ledge for breakfast bar.!See the large separate family room/ den w/ built in bookcases, floor to ceiling. Consider having a wall put up to become a 3rd bedroom! New heating & a/c in 2018! Peaceful master bdrm ensuite w/ full bath & jetted tub! Plenty of storage, including behind front door, there is a walk in pantry across from the separate laundry room. Replaced, quality carpet, prevents a cold floor. Tons of storage w/ wall of closets next to dining area. Beautiful, brass colored chandelier conveys! Enjoy easy life style with no lawn cutting!Seller is requesting any offers by 4 pm today.
Location
State MD
County Prince Georges
Zoning R30
Direction South
Rooms
Other Rooms Living Room, Dining Room, Primary Bedroom, Bedroom 2, Kitchen, Family Room, Foyer, Bathroom 2, Primary Bathroom
Main Level Bedrooms 2
Interior
Interior Features Breakfast Area, Built-Ins, Carpet, Combination Dining/Living, Entry Level Bedroom, Floor Plan - Open, Kitchen - Eat-In, Primary Bath(s), Window Treatments, Walk-in Closet(s)
Hot Water Electric
Heating Forced Air
Cooling Central A/C
Flooring Ceramic Tile, Carpet
Fireplaces Number 1
Fireplaces Type Fireplace - Glass Doors, Mantel(s)
Equipment Built-In Microwave, Dishwasher, Disposal, Dryer - Electric, Icemaker, Oven/Range - Electric, Refrigerator, Stainless Steel Appliances, Washer
Fireplace Y
Window Features Double Pane
Appliance Built-In Microwave, Dishwasher, Disposal, Dryer - Electric, Icemaker, Oven/Range - Electric, Refrigerator, Stainless Steel Appliances, Washer
Heat Source Electric
Laundry Main Floor, Dryer In Unit, Washer In Unit
Exterior
Exterior Feature Patio(s)
Garage Spaces 2.0
Fence Privacy, Rear
Utilities Available Cable TV Available, Electric Available, Fiber Optics Available, Phone Available, Sewer Available, Water Available
Amenities Available Common Grounds, Fencing, Reserved/Assigned Parking
Water Access N
Accessibility 2+ Access Exits, Doors - Swing In
Porch Patio(s)
Total Parking Spaces 2
Garage N
Building
Lot Description Backs - Open Common Area, Backs to Trees, Corner, Front Yard, Landscaping, No Thru Street, Rear Yard, Level
Story 1
Unit Features Garden 1 - 4 Floors
Foundation Slab
Sewer Public Sewer
Water Public
Architectural Style Colonial
Level or Stories 1
Additional Building Above Grade, Below Grade
Structure Type Dry Wall
New Construction N
Schools
Elementary Schools Bond Mill
Middle Schools Martin L King
High Schools Laurel
School District Prince George'S County Public Schools
Others
Pets Allowed Y
HOA Fee Include Common Area Maintenance,Ext Bldg Maint,Fiber Optics Available,Insurance,Lawn Care Front,Lawn Care Side,Lawn Maintenance,Management,Reserve Funds,Snow Removal
Senior Community No
Tax ID 17101119734
Ownership Condominium
Security Features Main Entrance Lock,Smoke Detector
Acceptable Financing Conventional, Cash, VA
Listing Terms Conventional, Cash, VA
Financing Conventional,Cash,VA
Special Listing Condition Standard
Pets Allowed Breed Restrictions
Read Less
Want to know what your home might be worth? Contact us for a FREE valuation!

Our team is ready to help you sell your home for the highest possible price ASAP

Bought with Roberson Lapierre • Heymann Realty, LLC






