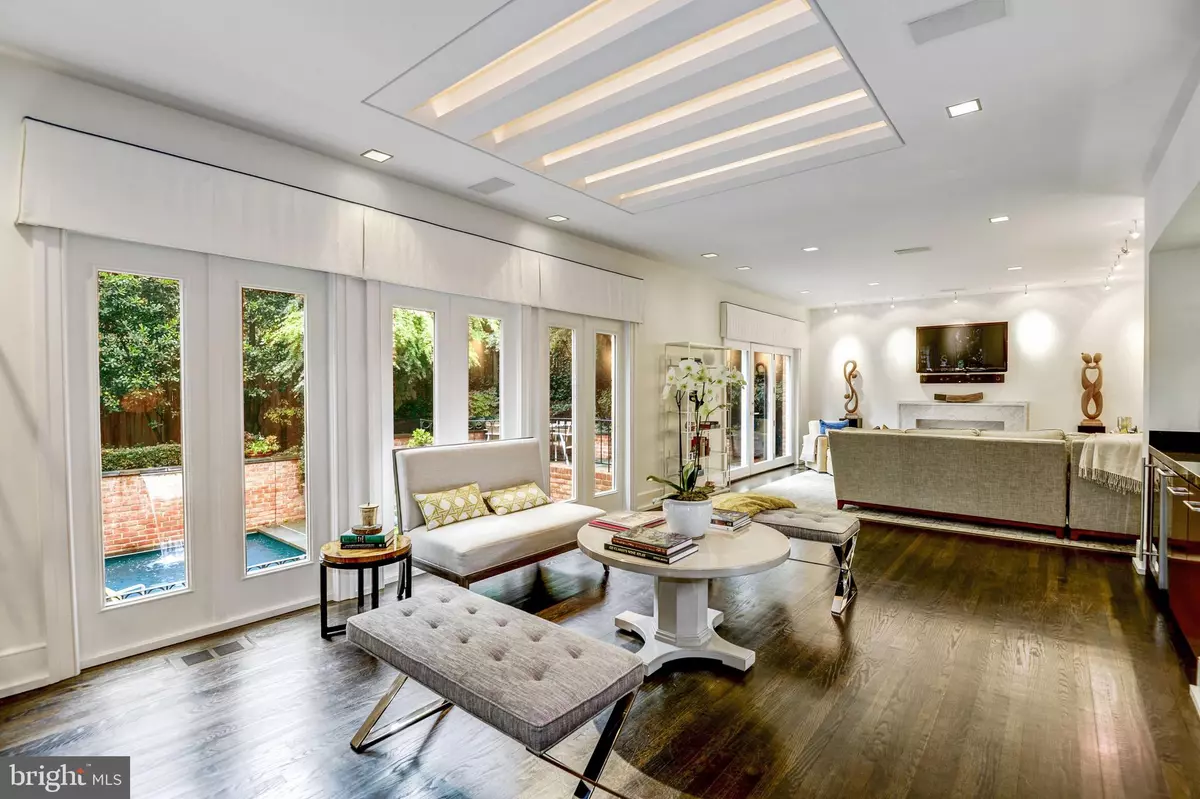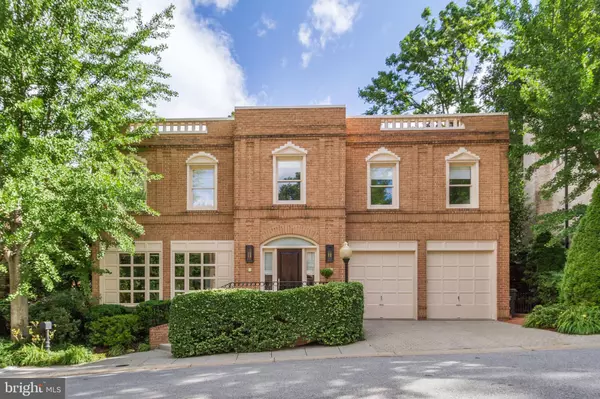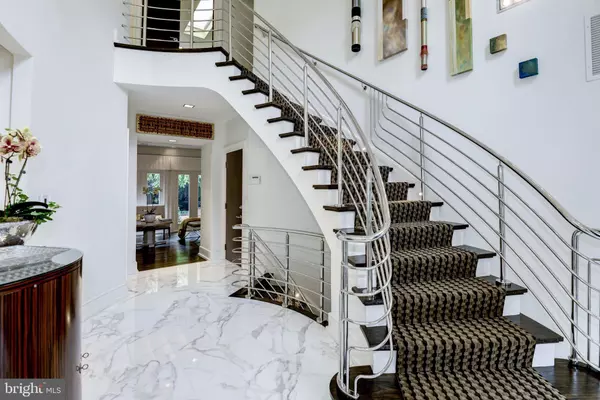$2,295,000
$2,295,000
For more information regarding the value of a property, please contact us for a free consultation.
4620 FOXHALL CRES NW Washington, DC 20007
4 Beds
5 Baths
4,857 SqFt
Key Details
Sold Price $2,295,000
Property Type Single Family Home
Sub Type Detached
Listing Status Sold
Purchase Type For Sale
Square Footage 4,857 sqft
Price per Sqft $472
Subdivision Wesley Heights
MLS Listing ID DCDC431520
Sold Date 08/30/19
Style Colonial,Contemporary
Bedrooms 4
Full Baths 4
Half Baths 1
HOA Fees $133/ann
HOA Y/N Y
Abv Grd Liv Area 3,184
Originating Board BRIGHT
Year Built 1985
Annual Tax Amount $15,577
Tax Year 2019
Lot Size 7,560 Sqft
Acres 0.17
Property Description
SOPHISTICATED AND CONTEMPORARY, THIS TOTALLY RENOVATED HOME IS THE EPITOME OF URBAN CHIC. LOCATED IN THE DESIRABLE WESLEY HEIGHTS NEIGHBORHOOD OFF W AND 46TH STREETS, THE HOME COMBINES EASY ACCESS TO URBAN AMENITIES WITH PRIVACY AND SPACE. A SLEEK AESTHETIC AND MODERN FLOOR PLAN ARE INTRODUCED BY A HEATED, MARBLE FOYER WITH CURVING STAIRWAY AND CUSTOM STAINLESS STEEL HANDRAIL. THE BEAUTIFUL JACK ROSEN-DESIGNED CHEF'S KITCHEN FEATURES NEFF CABINETRY, ISLAND WITH WATERFALL QUARTZITE, MIELE, WOLF AND SUBZERO APPLIANCES, INCLUDING SEPARATE REFRIGERATOR DRAWERS. OPEN CONCEPT LIVING AND DINING SPACES ARE FLOODED WITH NATURAL LIGHT AND OVERLOOK A PRIVATE REAR GARDEN WITH HEATED POOL WITH WATERFALL FEATURE. ELEGANT OUTDOOR TERRACES PROVIDE SPACE FOR BOTH ENTERTAINING AND LOUNGING. UPSTAIRS A SUMPTUOUS MASTER SUITE INCLUDES MARBLE BATH AND DRESSING ROOM, AND TWO ADDITIONAL BEDROOMS WITH EN-SUITE BATHS AND POLIFORM CLOSETS. THE LOWER LEVEL HAS A SECOND KITCHEN, FOURTH BR, (and potential for a 5th) FANTASTIC FAMILY ROOM AND MEDIA CENTER, OFFICE SPACE, EXERCISE ROOM AND POOL CHANGING AREA WITH STEAM SHOWER. UPDATES ABOUND AND INCLUDE SQUARE RECESSED LIGHTING, CHROME HARDWARE, WINDOWS, TWO BRAND-NEW TANKLESS WATER HEATERS, AND EXTERIOR LIGHT FIXTURES. THIS RESIDENCE WILL DELIGHT THE MOST DISCERNING BUYER.
Location
State DC
County Washington
Zoning R
Direction Southwest
Rooms
Basement Connecting Stairway, Daylight, Partial, Fully Finished, Outside Entrance, Rear Entrance, Walkout Stairs, Windows
Interior
Interior Features 2nd Kitchen, Air Filter System, Bar, Built-Ins, Ceiling Fan(s), Central Vacuum, Combination Dining/Living, Curved Staircase, Floor Plan - Open, Formal/Separate Dining Room, Kitchen - Island, Primary Bath(s), Recessed Lighting, Skylight(s), Sprinkler System, Walk-in Closet(s), Wet/Dry Bar, Window Treatments, Wood Floors
Hot Water 60+ Gallon Tank, Multi-tank, Natural Gas, Tankless
Cooling Central A/C, Programmable Thermostat, Zoned
Flooring Hardwood, Marble
Fireplaces Number 2
Fireplaces Type Mantel(s), Gas/Propane
Equipment Air Cleaner, Built-In Microwave, Built-In Range, Central Vacuum, Cooktop, Dishwasher, Disposal, Dryer - Front Loading, Exhaust Fan, Extra Refrigerator/Freezer, Humidifier, Microwave, Oven - Wall, Range Hood, Refrigerator, Stainless Steel Appliances, Washer - Front Loading, Water Heater, Water Heater - Tankless
Fireplace Y
Window Features Bay/Bow,Casement,Double Pane,Energy Efficient,Screens,Skylights
Appliance Air Cleaner, Built-In Microwave, Built-In Range, Central Vacuum, Cooktop, Dishwasher, Disposal, Dryer - Front Loading, Exhaust Fan, Extra Refrigerator/Freezer, Humidifier, Microwave, Oven - Wall, Range Hood, Refrigerator, Stainless Steel Appliances, Washer - Front Loading, Water Heater, Water Heater - Tankless
Heat Source Natural Gas
Laundry Basement
Exterior
Exterior Feature Enclosed, Patio(s)
Parking Features Garage Door Opener
Garage Spaces 2.0
Pool Heated, In Ground
Water Access N
View City, Garden/Lawn, Trees/Woods
Roof Type Architectural Shingle
Accessibility None
Porch Enclosed, Patio(s)
Road Frontage Private
Attached Garage 2
Total Parking Spaces 2
Garage Y
Building
Lot Description Landscaping, No Thru Street
Story 3+
Sewer Public Sewer
Water Public
Architectural Style Colonial, Contemporary
Level or Stories 3+
Additional Building Above Grade, Below Grade
Structure Type 9'+ Ceilings,Tray Ceilings
New Construction N
Schools
School District District Of Columbia Public Schools
Others
HOA Fee Include Management,Road Maintenance,Reserve Funds,Snow Removal,Trash
Senior Community No
Tax ID 1397//0876
Ownership Fee Simple
SqFt Source Estimated
Security Features Carbon Monoxide Detector(s),Fire Detection System,Smoke Detector
Horse Property N
Special Listing Condition Standard
Read Less
Want to know what your home might be worth? Contact us for a FREE valuation!

Our team is ready to help you sell your home for the highest possible price ASAP

Bought with Kelly K Bohi • Long & Foster Real Estate, Inc.






