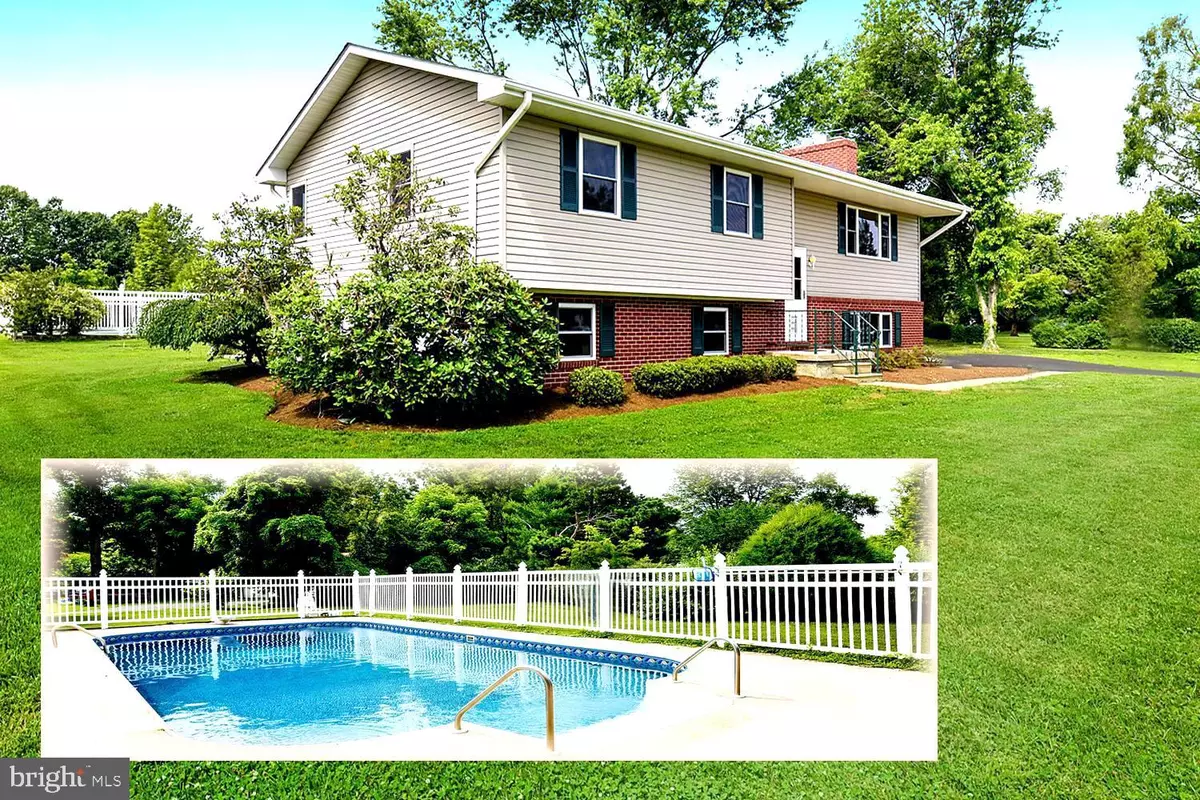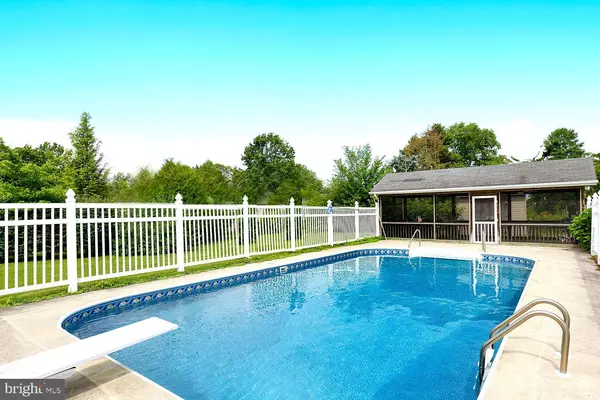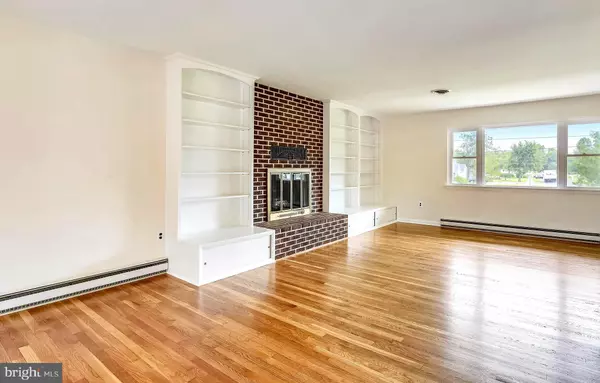$410,000
$423,000
3.1%For more information regarding the value of a property, please contact us for a free consultation.
109 IRENE WAY Stevensville, MD 21666
4 Beds
2 Baths
2,190 SqFt
Key Details
Sold Price $410,000
Property Type Single Family Home
Sub Type Detached
Listing Status Sold
Purchase Type For Sale
Square Footage 2,190 sqft
Price per Sqft $187
Subdivision Bay City
MLS Listing ID MDQA140422
Sold Date 09/04/19
Style Traditional
Bedrooms 4
Full Baths 2
HOA Fees $8/ann
HOA Y/N Y
Abv Grd Liv Area 1,578
Originating Board BRIGHT
Year Built 1970
Annual Tax Amount $2,927
Tax Year 2018
Lot Size 0.860 Acres
Acres 0.86
Lot Dimensions 172x220
Property Description
A HOME THAT MAKES A SPLASH! Poolside peace & privacy! Turnkey Traditional on prime .86 acre double lot with white picket fenced inground pool & party patio in parklike setting. Rear dining deck & screened poolhouse for summer crab feasts! NEW: Roof; Windows; Decorator neutral paint/carpet; Hot water heater; Pool liner. Refinished hardwood floors. Fireplace w/heatilator sharing glow with seamless Living & Dining Rooms. Tiled Kitchen w/stainless appliances & casual dining banquette. Revamped Baths. Sunroom to celebrate the Maryland seasons! Fabulous recreational lower level with brick hearth pellet stove, Bedroom & stair exit to pool. DIVE IN!
Location
State MD
County Queen Annes
Zoning NC-20
Rooms
Main Level Bedrooms 3
Interior
Interior Features Attic/House Fan
Hot Water Electric
Heating Heat Pump(s)
Cooling Heat Pump(s), Ceiling Fan(s)
Fireplaces Number 2
Fireplaces Type Wood, Brick, Other
Equipment Dishwasher, Dryer, Washer
Fireplace Y
Appliance Dishwasher, Dryer, Washer
Heat Source Electric
Laundry Lower Floor
Exterior
Garage Spaces 8.0
Pool In Ground, Vinyl, Fenced
Utilities Available Cable TV
Water Access Y
Water Access Desc Private Access
Accessibility None
Total Parking Spaces 8
Garage N
Building
Lot Description Landscaping, Open
Story 2
Sewer Public Sewer
Water Public
Architectural Style Traditional
Level or Stories 2
Additional Building Above Grade, Below Grade
New Construction N
Schools
Elementary Schools Matapeake
Middle Schools Matapeake
High Schools Kent Island
School District Queen Anne'S County Public Schools
Others
Pets Allowed Y
Senior Community No
Tax ID 04-035143
Ownership Fee Simple
SqFt Source Estimated
Special Listing Condition Standard
Pets Allowed No Pet Restrictions
Read Less
Want to know what your home might be worth? Contact us for a FREE valuation!

Our team is ready to help you sell your home for the highest possible price ASAP

Bought with Jacquelyn A Jester • Berkshire Hathaway HomeServices PenFed Realty






