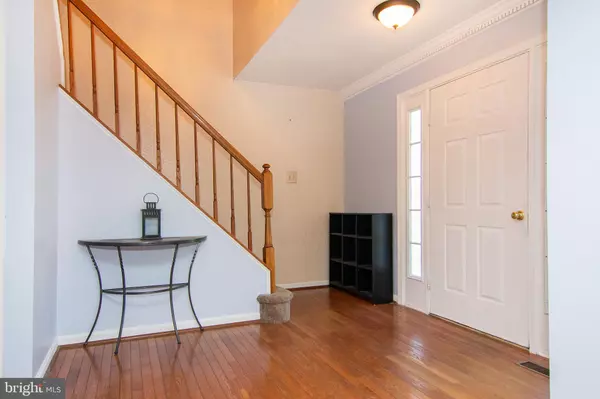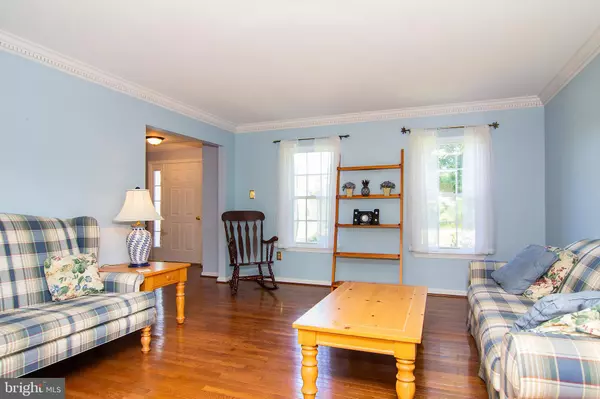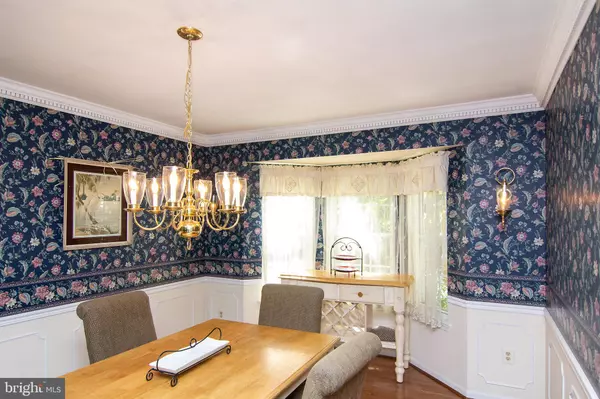$430,000
$435,000
1.1%For more information regarding the value of a property, please contact us for a free consultation.
7342 ASH BROOK CT Sykesville, MD 21784
4 Beds
4 Baths
2,859 SqFt
Key Details
Sold Price $430,000
Property Type Single Family Home
Sub Type Detached
Listing Status Sold
Purchase Type For Sale
Square Footage 2,859 sqft
Price per Sqft $150
Subdivision Shannon Run
MLS Listing ID MDCR189136
Sold Date 09/10/19
Style Colonial
Bedrooms 4
Full Baths 3
Half Baths 1
HOA Y/N N
Abv Grd Liv Area 2,214
Originating Board BRIGHT
Year Built 1994
Annual Tax Amount $6,444
Tax Year 2018
Lot Size 0.782 Acres
Acres 0.78
Property Description
BACK ON MARKET!!!!Stately 4 bedroom, 3.5 bath, brick front colonial with 2-car garage in desired Sykesville Community of Shannon Run on quiet cul-de-sac, just a short walk to the Sykesville Linear Trail. Home is on large level 3/4 acre lot with mature shade trees. Picturesque tree lined driveway leads to circular brick walk that welcomes you home. Large foyer has open staircase and hardwood floors leading you in. Layout is a blend of traditional and open floor plan with formal living and dining rooms but also eat-in kitchen that opens to family room. Formal living and dining rooms have Dentil mouldings and dining room is graced with Architectural Wainscoting. Both shine with hardwood flooring. Bright and cherry eat-in kitchen features oak cabinets, track lighting, crown moulding, solid surface countertops and a roomy island that overlooks the family room. Most rooms on main level are freshly painted. Main level laundry is right off the kitchen. Large feature window really lets the light in on this cozy family room with Tray ceiling and fireplace. Stepping out onto the deck continues the entertainment space from the kitchen slider. Deck is spacious and steps down to comfortable patio in this lush backyard. Upper level of this home not only includes the four bedrooms but also the main bath. Master has full walk-in closet and a beachy four piece master bath. Lower level has family room waiting for your finishing touches and full bath. NO HOA. As-Is with Home Warranty.
Location
State MD
County Carroll
Zoning R
Rooms
Other Rooms Living Room, Dining Room, Primary Bedroom, Bedroom 2, Bedroom 3, Bedroom 4, Kitchen, Family Room, Foyer, Breakfast Room, Laundry, Storage Room, Utility Room, Bathroom 1, Bathroom 3, Primary Bathroom
Basement Full, Partially Finished, Improved, Rear Entrance, Walkout Stairs, Sump Pump, Heated, Connecting Stairway
Interior
Interior Features Carpet, Ceiling Fan(s), Chair Railings, Combination Kitchen/Dining, Crown Moldings, Dining Area, Family Room Off Kitchen, Floor Plan - Open, Floor Plan - Traditional, Formal/Separate Dining Room, Kitchen - Eat-In, Kitchen - Island, Primary Bath(s), Pantry, Wainscotting, Wood Floors
Heating Forced Air
Cooling Central A/C
Flooring Hardwood, Tile/Brick, Carpet, Concrete
Fireplaces Number 1
Fireplace Y
Heat Source Natural Gas
Exterior
Exterior Feature Deck(s), Patio(s)
Parking Features Garage - Side Entry
Garage Spaces 6.0
Water Access N
View Garden/Lawn
Roof Type Asphalt
Accessibility None
Porch Deck(s), Patio(s)
Attached Garage 2
Total Parking Spaces 6
Garage Y
Building
Story 3+
Sewer Community Septic Tank, Private Septic Tank
Water Public
Architectural Style Colonial
Level or Stories 3+
Additional Building Above Grade, Below Grade
Structure Type Dry Wall
New Construction N
Schools
School District Carroll County Public Schools
Others
Senior Community No
Tax ID 0705075416
Ownership Fee Simple
SqFt Source Estimated
Acceptable Financing Conventional, Cash
Horse Property N
Listing Terms Conventional, Cash
Financing Conventional,Cash
Special Listing Condition Standard
Read Less
Want to know what your home might be worth? Contact us for a FREE valuation!

Our team is ready to help you sell your home for the highest possible price ASAP

Bought with Heather Crawford • Redfin Corp






