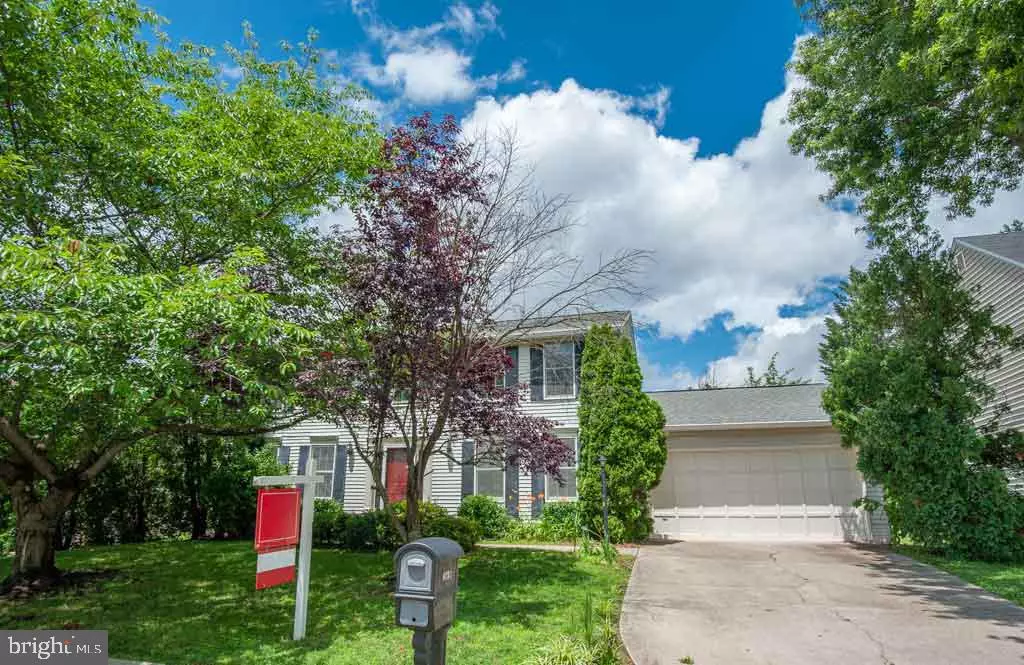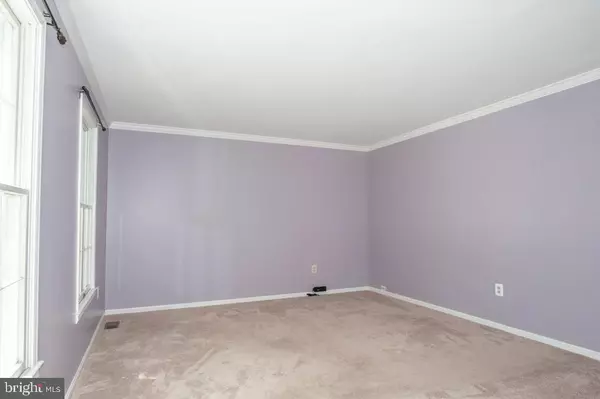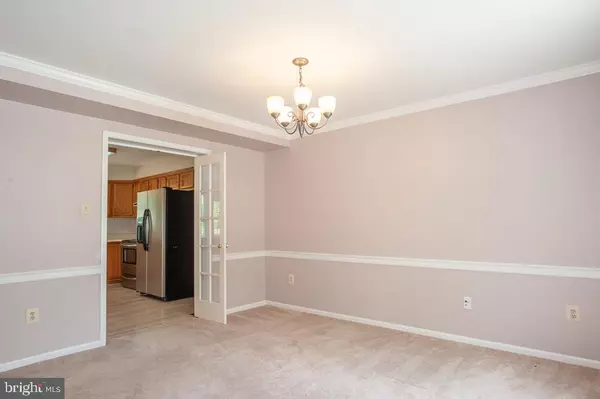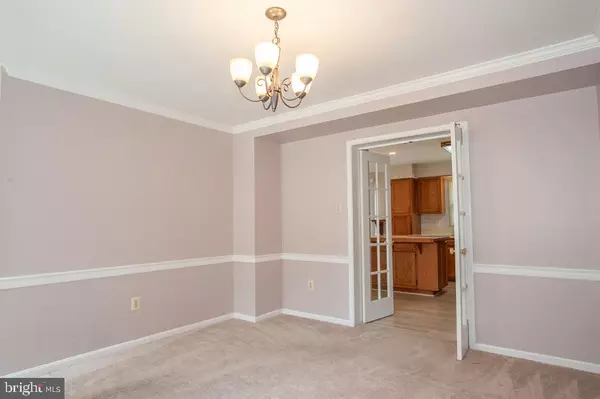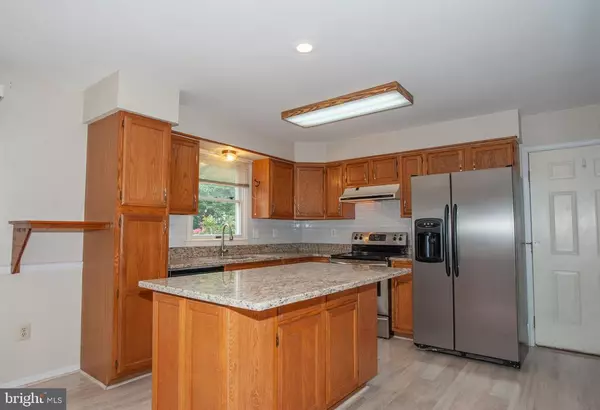$560,000
$560,000
For more information regarding the value of a property, please contact us for a free consultation.
6752 BLANCHE DR Lorton, VA 22079
4 Beds
4 Baths
2,800 SqFt
Key Details
Sold Price $560,000
Property Type Single Family Home
Sub Type Detached
Listing Status Sold
Purchase Type For Sale
Square Footage 2,800 sqft
Price per Sqft $200
Subdivision Raceway Farms
MLS Listing ID VAFX1070714
Sold Date 09/10/19
Style Colonial
Bedrooms 4
Full Baths 2
Half Baths 2
HOA Fees $10/mo
HOA Y/N Y
Abv Grd Liv Area 2,240
Originating Board BRIGHT
Year Built 1987
Annual Tax Amount $6,537
Tax Year 2019
Lot Size 8,132 Sqft
Acres 0.19
Property Description
Welcome to 6752 Blanche Drive. This terrific three-level colonial with a two-car garage is super-close to Fort Belvoir, Wegmans, Metro and all major transportation routes. The formal living and dining rooms are enhanced with elegant moldings. Walk out from the spacious family room or eat-in kitchen to the great deck overlooking the flat fenced-in rear grounds with mature trees. The kitchen also offers brand-new granite counters, a center island, stainless refrigerator and oven plus ceramic tile backsplash. Upstairs, there are four bedrooms, including the master which has a walk-in closet, and two full baths. The lower level features lots of storage space and a versatile rec room for all your entertaining needs. Whether you need to commute into DC, want to visit the Workhouse Arts Center or explore Pohick Bay Regional Park, this home is in the perfect spot for checking out the area! It is just minutes away from two Town Centers and multiple golf courses as well.
Location
State VA
County Fairfax
Zoning 150
Rooms
Other Rooms Living Room, Dining Room, Primary Bedroom, Bedroom 2, Bedroom 3, Bedroom 4, Kitchen, Family Room, Basement, Primary Bathroom
Basement Full
Interior
Interior Features Ceiling Fan(s), Chair Railings, Crown Moldings, Dining Area, Family Room Off Kitchen, Formal/Separate Dining Room, Floor Plan - Traditional, Kitchen - Eat-In, Kitchen - Island, Primary Bath(s)
Heating Heat Pump(s)
Cooling Ceiling Fan(s), Heat Pump(s)
Fireplaces Number 1
Equipment Built-In Microwave, Dryer, Washer, Dishwasher, Disposal, Refrigerator, Icemaker, Stove
Fireplace Y
Appliance Built-In Microwave, Dryer, Washer, Dishwasher, Disposal, Refrigerator, Icemaker, Stove
Heat Source Electric
Exterior
Exterior Feature Deck(s)
Parking Features Garage - Front Entry
Garage Spaces 2.0
Fence Rear
Water Access N
Accessibility None
Porch Deck(s)
Attached Garage 2
Total Parking Spaces 2
Garage Y
Building
Story 3+
Sewer Public Sewer
Water Public
Architectural Style Colonial
Level or Stories 3+
Additional Building Above Grade, Below Grade
New Construction N
Schools
Elementary Schools Island Creek
Middle Schools Hayfield Secondary School
High Schools Hayfield
School District Fairfax County Public Schools
Others
Senior Community No
Tax ID 0994 05 0017
Ownership Fee Simple
SqFt Source Assessor
Special Listing Condition Standard
Read Less
Want to know what your home might be worth? Contact us for a FREE valuation!

Our team is ready to help you sell your home for the highest possible price ASAP

Bought with Catherine M Davidson • McEnearney Associates, Inc.


