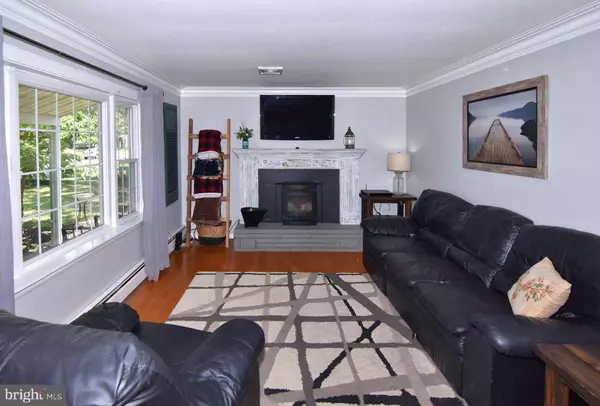$350,000
$365,000
4.1%For more information regarding the value of a property, please contact us for a free consultation.
797 EVERGREEN RD Severn, MD 21144
4 Beds
2 Baths
2,076 SqFt
Key Details
Sold Price $350,000
Property Type Single Family Home
Sub Type Detached
Listing Status Sold
Purchase Type For Sale
Square Footage 2,076 sqft
Price per Sqft $168
Subdivision Elmhurst
MLS Listing ID MDAA408916
Sold Date 09/10/19
Style Ranch/Rambler
Bedrooms 4
Full Baths 2
HOA Fees $4/ann
HOA Y/N Y
Abv Grd Liv Area 1,291
Originating Board BRIGHT
Year Built 1965
Annual Tax Amount $3,458
Tax Year 2018
Lot Size 0.343 Acres
Acres 0.34
Property Description
Welcome Home! What a perfect serene setting for this spacious 4 Bedroom, 2 Full bathroom home located in Elmhurst!! Located on a Large Fenced-In Corner Lot this Home Features a Large Kitchen with Lots of Counter Space, Breakfast Bar, Full Pantry and Walk Out to the Yard. This Beautiful Home Caters to every Family Member's Needs. Main Level offers a Nice Open Flow! Lower Level is home to a Large Family Room with Gorgeous Stone Fireplace, Bar & Built-Ins with 4th Bedroom, Full Bathroom, Storage Room AND Workshop! This Beautiful Home Caters to every Family Member's Needs. Enjoy a Glass Of Wine on the Deck or take a dip in the Pool or Toast Marshmallows around the Firepit. Lovely Side Porch allows for Peace and Tranquility as you are spending a Relaxing Evening. This Home has 2 Attics and a Shed. TONS of STORAGE. Driveway can Accommodate Several Cars. Quiet location in Community. Voluntary HOA. Perfect for Entertaining and Family Gatherings. Convenient to Fort Meade, BWI, NSA, Baltimore, Annapolis and Wash DC. This home is Move In Ready!
Location
State MD
County Anne Arundel
Zoning R2
Rooms
Other Rooms Living Room, Primary Bedroom, Bedroom 4, Kitchen, Family Room, Storage Room, Workshop, Bathroom 1, Bathroom 2, Bathroom 3
Basement Fully Finished, Walkout Stairs, Workshop, Daylight, Partial
Main Level Bedrooms 3
Interior
Heating Baseboard - Electric
Cooling Central A/C
Fireplaces Number 2
Fireplace Y
Heat Source Electric, Oil
Laundry Lower Floor
Exterior
Parking Features Garage - Side Entry
Garage Spaces 1.0
Pool Above Ground
Water Access N
Accessibility None
Attached Garage 1
Total Parking Spaces 1
Garage Y
Building
Story 2
Sewer On Site Septic
Water Well
Architectural Style Ranch/Rambler
Level or Stories 2
Additional Building Above Grade, Below Grade
New Construction N
Schools
School District Anne Arundel County Public Schools
Others
Senior Community No
Tax ID 020425006592800
Ownership Fee Simple
SqFt Source Estimated
Acceptable Financing Cash, Conventional, FHA, USDA
Listing Terms Cash, Conventional, FHA, USDA
Financing Cash,Conventional,FHA,USDA
Special Listing Condition Standard
Read Less
Want to know what your home might be worth? Contact us for a FREE valuation!

Our team is ready to help you sell your home for the highest possible price ASAP

Bought with Lynn M Nichols • Douglas Realty, LLC






