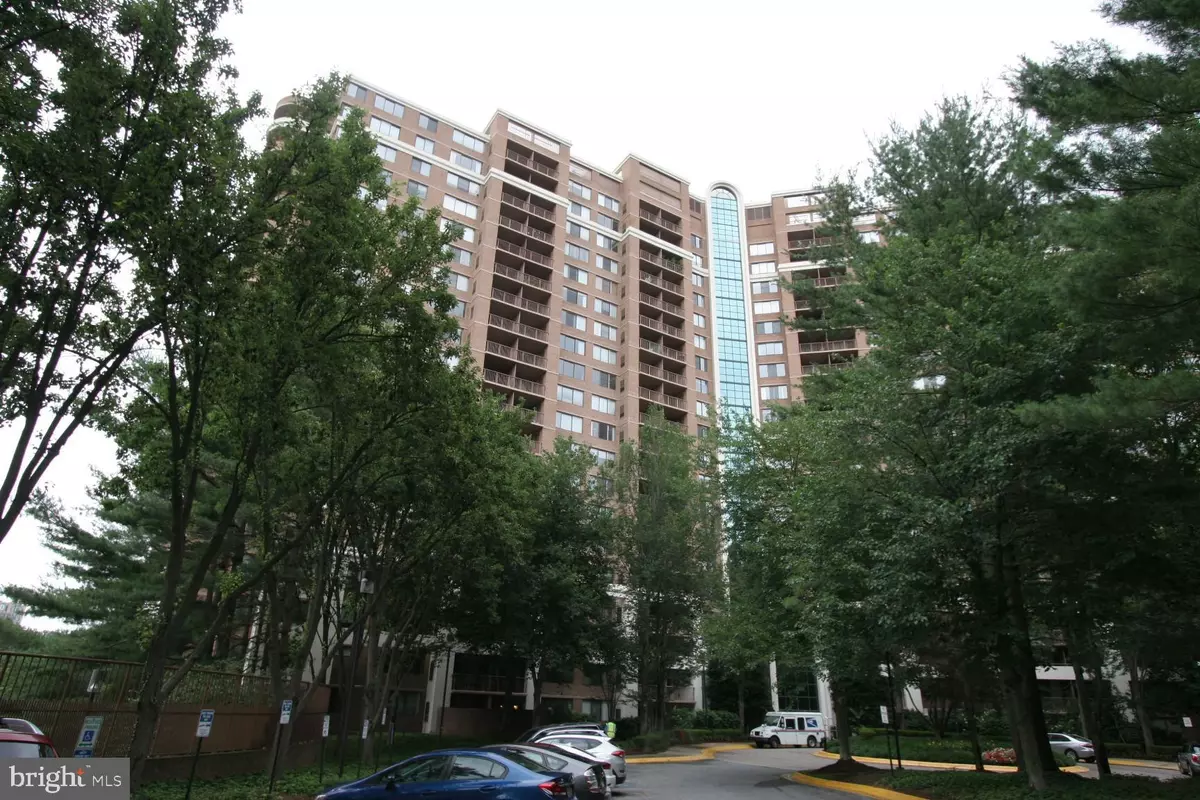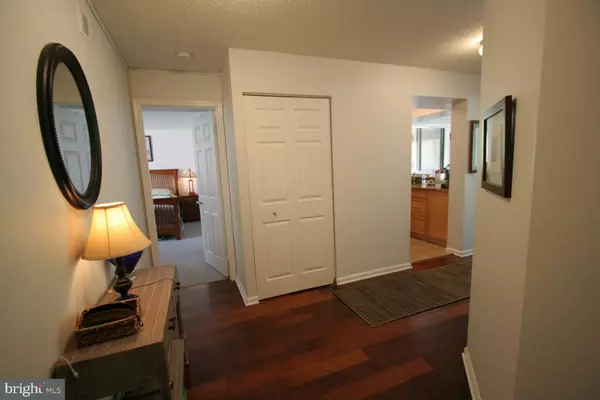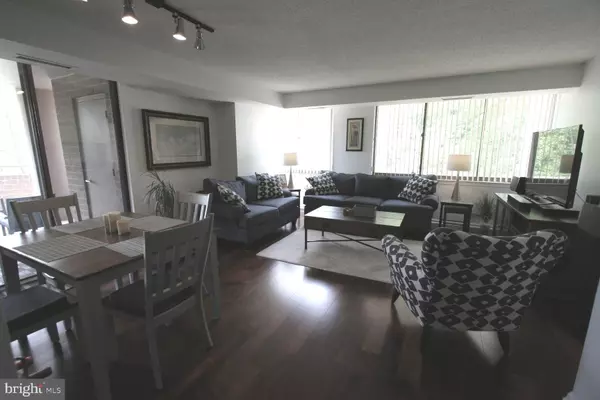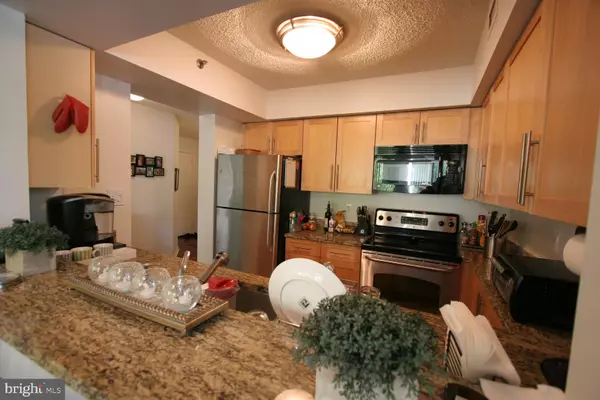$385,000
$390,000
1.3%For more information regarding the value of a property, please contact us for a free consultation.
10101 GROSVENOR PL #305 Rockville, MD 20852
2 Beds
2 Baths
1,386 SqFt
Key Details
Sold Price $385,000
Property Type Condo
Sub Type Condo/Co-op
Listing Status Sold
Purchase Type For Sale
Square Footage 1,386 sqft
Price per Sqft $277
Subdivision Grosvenor Park
MLS Listing ID MDMC656660
Sold Date 09/25/19
Style Unit/Flat
Bedrooms 2
Full Baths 2
Condo Fees $743/mo
HOA Y/N N
Abv Grd Liv Area 1,386
Originating Board BRIGHT
Year Built 1986
Annual Tax Amount $5,080
Tax Year 2019
Property Description
Price adjusted! Welcome to this well maintained beautiful condo! The largest model in the community; 2 bed/2 bath, corner unit with a large balcony surrounded by open and green views, 2 weather free garage spots (G-435, G-454), & storage (T1 2-229). New floors installed for living/foyer in 2018. Granite countertops, SS appliances, washer/dryer in unit, and more! Enjoy plenty of amenities condo offers; gym, outdoor swimming pool, business center, barbecue area, community lounge, sauna, front desk! Convenient access to Grosvenor metro & I-270. Tenant will move out end of July.
Location
State MD
County Montgomery
Zoning R10
Rooms
Main Level Bedrooms 2
Interior
Heating Forced Air
Cooling Central A/C
Equipment Built-In Microwave, Dishwasher, Disposal, Dryer, Refrigerator, Stove, Washer, Water Heater
Furnishings No
Fireplace N
Appliance Built-In Microwave, Dishwasher, Disposal, Dryer, Refrigerator, Stove, Washer, Water Heater
Heat Source Natural Gas
Laundry Dryer In Unit, Washer In Unit
Exterior
Parking Features Covered Parking, Basement Garage, Additional Storage Area
Garage Spaces 2.0
Parking On Site 2
Amenities Available Concierge, Fitness Center, Pool - Outdoor, Tennis Courts, Tot Lots/Playground
Water Access N
Accessibility Elevator
Attached Garage 2
Total Parking Spaces 2
Garage Y
Building
Story 1
Unit Features Hi-Rise 9+ Floors
Sewer Public Sewer
Water Public
Architectural Style Unit/Flat
Level or Stories 1
Additional Building Above Grade, Below Grade
New Construction N
Schools
Elementary Schools Ashburton
Middle Schools Tilden
High Schools Walter Johnson
School District Montgomery County Public Schools
Others
Pets Allowed Y
HOA Fee Include Common Area Maintenance,Ext Bldg Maint,Lawn Maintenance,Management,Pool(s),Recreation Facility,Sewer,Snow Removal,Trash,Water,Other
Senior Community No
Tax ID 160403503123
Ownership Condominium
Security Features Smoke Detector,Desk in Lobby
Horse Property N
Special Listing Condition Standard
Pets Allowed Cats OK
Read Less
Want to know what your home might be worth? Contact us for a FREE valuation!

Our team is ready to help you sell your home for the highest possible price ASAP

Bought with Harris M Weingrad • RE/MAX Allegiance






