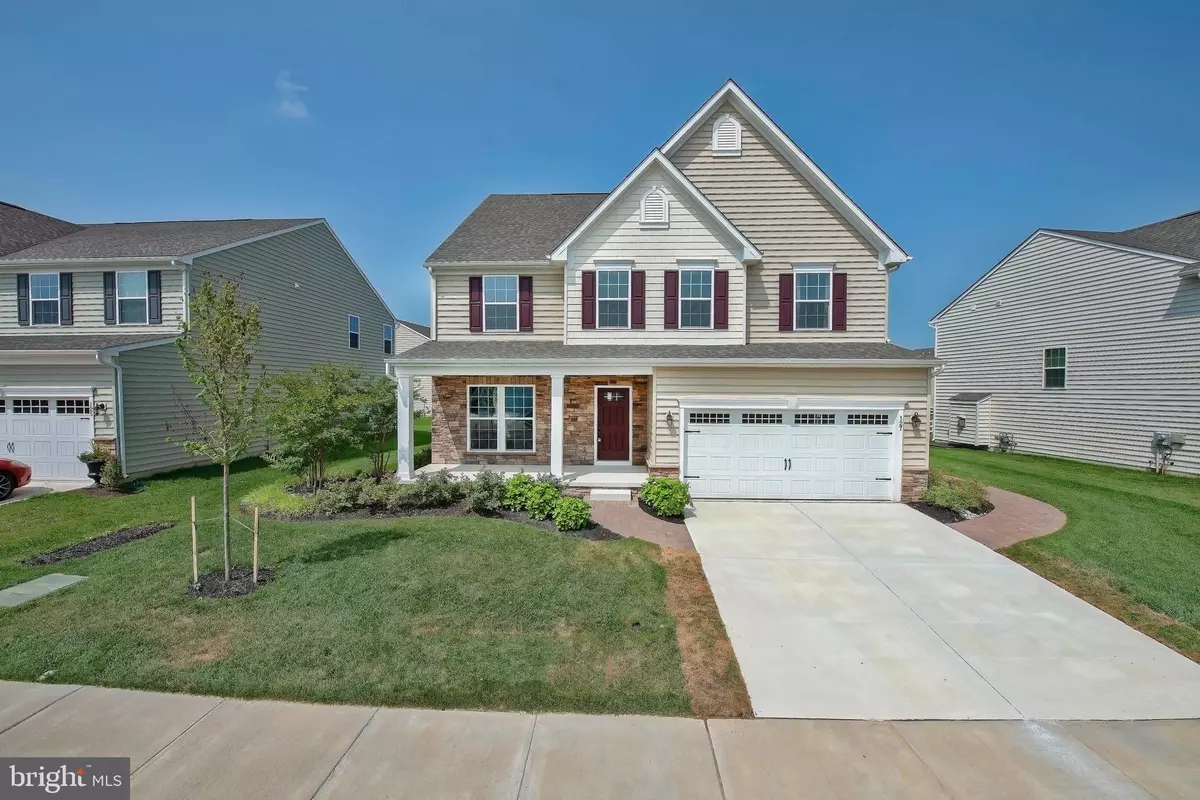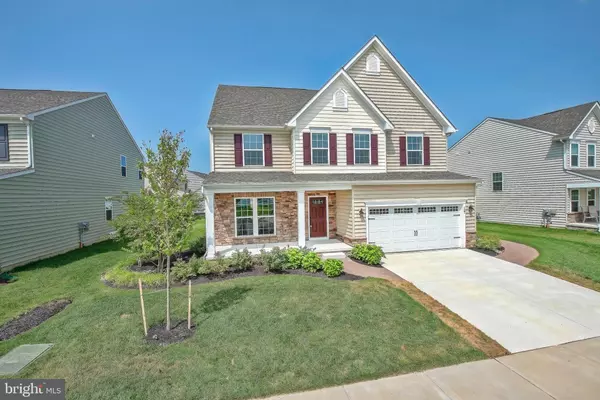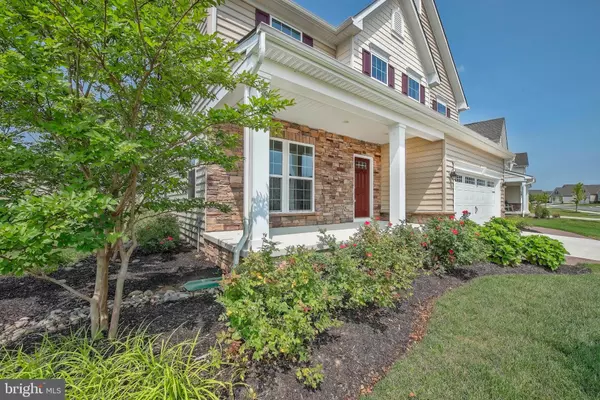$474,900
$479,999
1.1%For more information regarding the value of a property, please contact us for a free consultation.
127 TYWYN DR Middletown, DE 19709
4 Beds
4 Baths
4,240 SqFt
Key Details
Sold Price $474,900
Property Type Single Family Home
Sub Type Detached
Listing Status Sold
Purchase Type For Sale
Square Footage 4,240 sqft
Price per Sqft $112
Subdivision Preserve At Deep Crk
MLS Listing ID DENC482484
Sold Date 09/27/19
Style Colonial
Bedrooms 4
Full Baths 3
Half Baths 1
HOA Fees $85/mo
HOA Y/N Y
Abv Grd Liv Area 3,263
Originating Board BRIGHT
Year Built 2016
Annual Tax Amount $3,746
Tax Year 2018
Lot Size 7,400 Sqft
Acres 0.17
Property Description
Have you ever dreamed of owning a model home with all the bells and whistles? Well, now you CAN! Welcome to the Rome model in the Preserve at Deep Creek. This 4,240 sq ft home has it all and some! From the minute you step foot in the front door, you will find Harwood floors throughout the main level, a large formal dining room and living room. I love how the stairs do not hit you when you walk in the door!This model has a show stopper gourmet kitchen, with beautiful granite countertops, tile backsplash, upgraded cabinets with crown moulding, a huge vanity style island, pull out shelving, upgraded hardware and faucet, a double oven, stainless steel appliances, a large pantry, and under the cabinet lighting. The sunroom has vaulted ceilings, additional windows that flood the home with natural light and a double patio door that leads out to a 12X21 composite deck! The family room is huge and has a stone veneer, raised hearth, gas fireplace with recessed lighting. The study is just off of the family room which allows for total privacy. They even added a 110V outlet on the floor for your computer. As you walk up the oak stairs to the second floor, you will find four generous sized bedrooms and a huge loft! Did I mention the whole house has built in speaker? The master bedroom is a retreat all on it's own, with a sitting room and two walk in closets! The master bath has upgraded marble counter tops, a tile shower with a glass shower door, dual vanity, tile backsplash and a large soaking tub. The laundry room is conveniently located on the second floor and has top loaders that are brand new. Now... let's talk about this basement! Entertainment at it's finest here! This basement has an amazing wet bar with upgraded counters, cabinets, a wine fridge and plenty of room for several bar stools. There is a full bathroom in the basement, a separate room that would be perfect for an exercise room or media room. The basement has built in speakers throughout as well. The home is also equipped with a programable thermostat, cable prewires, a tankless water heater, a timer for the exterior lights, flood lights, and 30 year roof shingles. The exterior of the home has a partial stone veneer front with a stone wrapped stoop, upgraded landscaping, upgraded sprinkler system, and a paver walkway leading to the side entry of the two car garage. You truly have to see this home in person! Make your dream a reality and schedule your tour now! Please note that the office has been converted back to a fully functional garage and a new driveway.
Location
State DE
County New Castle
Area South Of The Canal (30907)
Zoning RESIDENTIAL
Rooms
Other Rooms Living Room, Dining Room, Primary Bedroom, Sitting Room, Bedroom 2, Bedroom 3, Bedroom 4, Kitchen, Family Room, Basement, Study, Sun/Florida Room, Laundry, Loft, Bathroom 2, Bathroom 3, Primary Bathroom
Basement Fully Finished, Poured Concrete, Sump Pump, Other
Interior
Interior Features Attic, Bar, Breakfast Area, Carpet, Ceiling Fan(s), Chair Railings, Combination Kitchen/Living, Crown Moldings, Dining Area, Floor Plan - Open, Formal/Separate Dining Room, Intercom, Kitchen - Country, Kitchen - Gourmet, Kitchen - Island, Primary Bath(s), Pantry, Recessed Lighting, Soaking Tub, Sprinkler System, Tub Shower, Upgraded Countertops, Wainscotting, Walk-in Closet(s), Wet/Dry Bar, Wood Floors, Other
Hot Water Instant Hot Water
Heating Central, Forced Air
Cooling Central A/C, Ceiling Fan(s)
Flooring Carpet, Ceramic Tile, Hardwood
Fireplaces Number 1
Fireplaces Type Gas/Propane
Equipment Built-In Microwave, Built-In Range, Cooktop, Dishwasher, Disposal, Dryer, Instant Hot Water, Intercom, Oven - Double, Oven - Self Cleaning, Oven/Range - Electric, Refrigerator, Stainless Steel Appliances, Washer, Water Heater - Tankless
Furnishings No
Fireplace Y
Appliance Built-In Microwave, Built-In Range, Cooktop, Dishwasher, Disposal, Dryer, Instant Hot Water, Intercom, Oven - Double, Oven - Self Cleaning, Oven/Range - Electric, Refrigerator, Stainless Steel Appliances, Washer, Water Heater - Tankless
Heat Source Natural Gas
Laundry Upper Floor
Exterior
Exterior Feature Deck(s), Porch(es)
Parking Features Garage - Front Entry, Garage Door Opener, Inside Access, Oversized
Garage Spaces 6.0
Water Access N
Roof Type Shingle,Pitched
Accessibility Level Entry - Main
Porch Deck(s), Porch(es)
Attached Garage 2
Total Parking Spaces 6
Garage Y
Building
Story 2
Foundation Concrete Perimeter
Sewer Public Sewer
Water Public
Architectural Style Colonial
Level or Stories 2
Additional Building Above Grade, Below Grade
Structure Type Tray Ceilings,Dry Wall
New Construction N
Schools
School District Appoquinimink
Others
Senior Community No
Tax ID NO TAX RECORD
Ownership Fee Simple
SqFt Source Estimated
Security Features Carbon Monoxide Detector(s),Electric Alarm,Fire Detection System,Intercom,Motion Detectors,Smoke Detector,Security System
Acceptable Financing Cash, Conventional, VA, FHA
Horse Property N
Listing Terms Cash, Conventional, VA, FHA
Financing Cash,Conventional,VA,FHA
Special Listing Condition Standard
Read Less
Want to know what your home might be worth? Contact us for a FREE valuation!

Our team is ready to help you sell your home for the highest possible price ASAP

Bought with Khadeejah R. Johnson • EXP Realty, LLC






