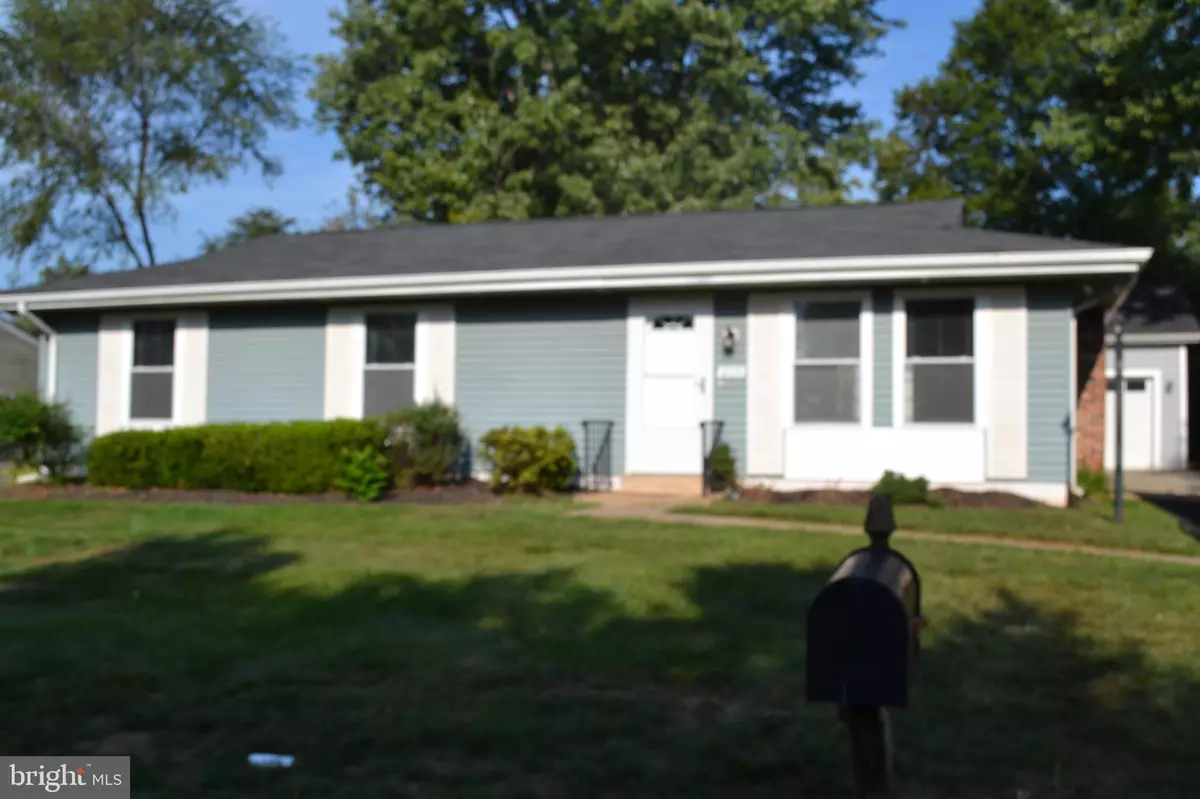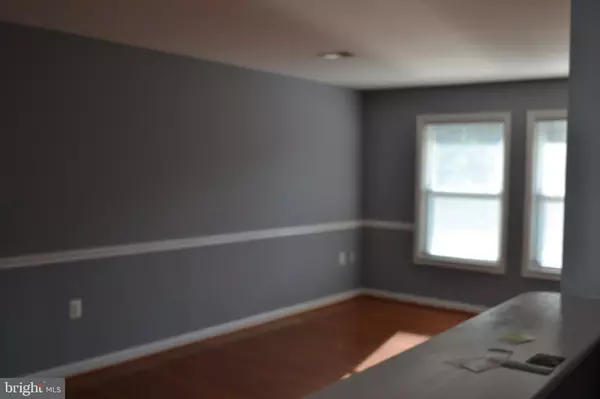$380,000
$375,000
1.3%For more information regarding the value of a property, please contact us for a free consultation.
805 N ARGONNE AVE Sterling, VA 20164
3 Beds
2 Baths
1,056 SqFt
Key Details
Sold Price $380,000
Property Type Single Family Home
Sub Type Detached
Listing Status Sold
Purchase Type For Sale
Square Footage 1,056 sqft
Price per Sqft $359
Subdivision None Available
MLS Listing ID VALO392192
Sold Date 09/30/19
Style Ranch/Rambler
Bedrooms 3
Full Baths 2
HOA Y/N N
Abv Grd Liv Area 1,056
Originating Board BRIGHT
Year Built 1970
Annual Tax Amount $3,393
Tax Year 2019
Lot Size 8,276 Sqft
Acres 0.19
Property Description
Active pending release contract fell out last time sold in one day!Wow! Great rambler 3BR 2 Full bath with oversized 2 car garage. Housed has been updated, New Heating and air ( 2016), new carpet, new paint, new granite countertop, Hardwood floors, All new doors, new roof (2010) Microwave (2016) dishwasher (2016) Washer dryer (2016)
Location
State VA
County Loudoun
Zoning R -1
Rooms
Main Level Bedrooms 3
Interior
Heating Forced Air, Heat Pump(s), Hot Water
Cooling Heat Pump(s)
Flooring Hardwood, Carpet, Ceramic Tile
Heat Source Electric
Exterior
Garage Additional Storage Area, Garage - Front Entry, Garage Door Opener, Oversized
Garage Spaces 2.0
Utilities Available Cable TV Available, Fiber Optics Available, Phone, Sewer Available, Water Available
Water Access N
Roof Type Composite
Accessibility 32\"+ wide Doors
Total Parking Spaces 2
Garage Y
Building
Story 1
Sewer Public Sewer
Water Public
Architectural Style Ranch/Rambler
Level or Stories 1
Additional Building Above Grade, Below Grade
New Construction N
Schools
Elementary Schools Sterling
Middle Schools Sterling
High Schools Park View
School District Loudoun County Public Schools
Others
Senior Community No
Tax ID 021294250000
Ownership Fee Simple
SqFt Source Estimated
Special Listing Condition Standard
Read Less
Want to know what your home might be worth? Contact us for a FREE valuation!

Our team is ready to help you sell your home for the highest possible price ASAP

Bought with Alexandra Lilian Brown • Weichert, REALTORS






