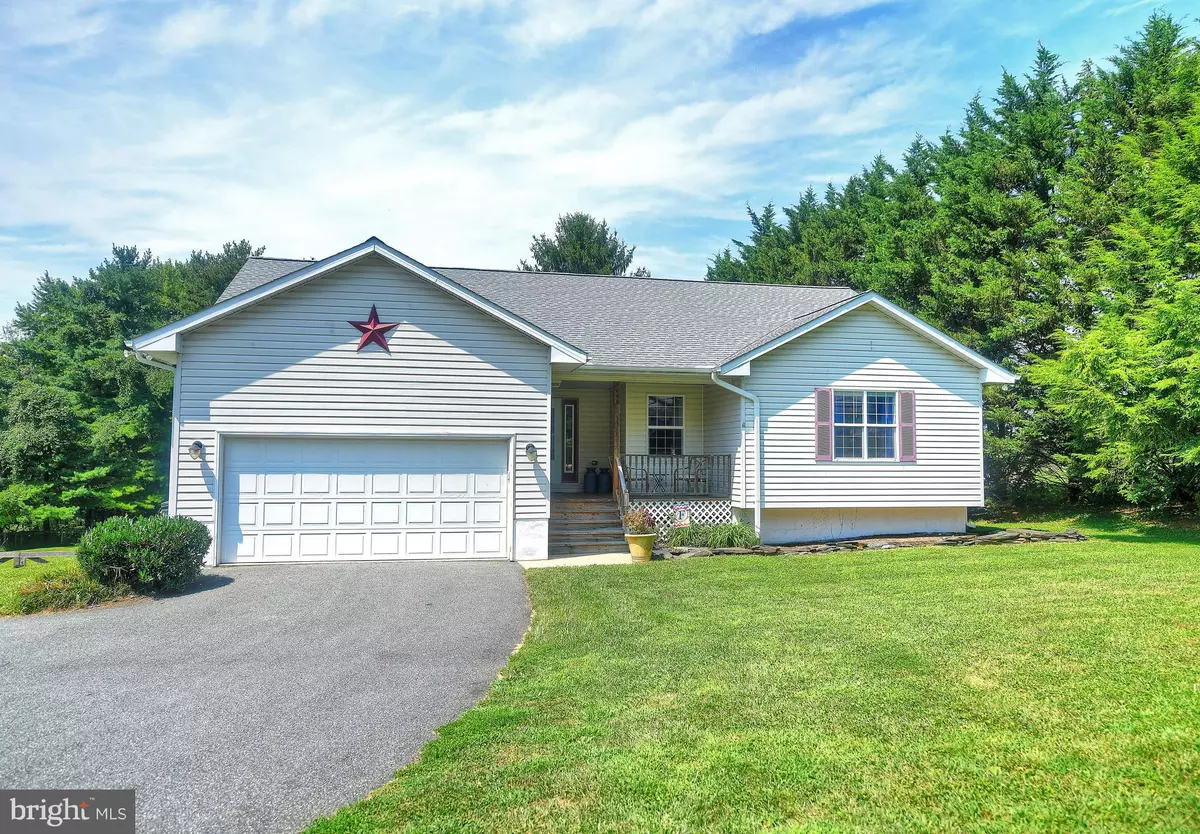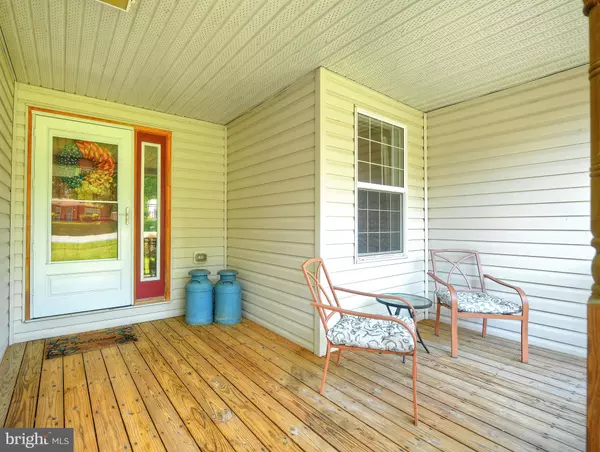$350,000
$357,500
2.1%For more information regarding the value of a property, please contact us for a free consultation.
4058 FEDERAL HILL RD Jarrettsville, MD 21084
3 Beds
3 Baths
3,052 SqFt
Key Details
Sold Price $350,000
Property Type Single Family Home
Sub Type Detached
Listing Status Sold
Purchase Type For Sale
Square Footage 3,052 sqft
Price per Sqft $114
Subdivision Jarrettsville
MLS Listing ID MDHR237692
Sold Date 10/25/19
Style Ranch/Rambler
Bedrooms 3
Full Baths 2
Half Baths 1
HOA Y/N N
Abv Grd Liv Area 1,652
Originating Board BRIGHT
Year Built 2004
Annual Tax Amount $3,270
Tax Year 2018
Lot Size 0.885 Acres
Acres 0.88
Lot Dimensions 0.00 x 0.00
Property Description
Beautiful 3 bedrooms 2.5 bath rancher on just under an acre of land. This home has been meticulously cared for and maintained. At just over 3,000 finished square feet you won't believe how big this home is when you walk in. Large open first floor, updated granite in the kitchen, large mudroom with laundry off the garage and tons of entertaining space. The master suite comes with attached bath with jetted tub and stall shower. 2 additional large bedrooms and full bath on the first floor as well. Finished lower level is wide open and offers an opportunity for a game room, media room or just a ton of space to play and watch the game. Walk out of the basement to a patio and large area with the fire pit. The back yard is truly special. Almost the entire property is out back and it is flat and fenced in. This is definitely a home you need to see in person to appreciate. Major updates include new architectural roof, new water heater, new well tank, new well pump, water filtration system, new washer/dryer, new carpet, new paint new half bathroom in the basement. Come take a look you won't be disappointed.
Location
State MD
County Harford
Zoning AG
Rooms
Basement Connecting Stairway, Full, Fully Finished, Heated, Improved, Outside Entrance, Sump Pump, Walkout Level
Main Level Bedrooms 3
Interior
Interior Features Bar, Ceiling Fan(s), Entry Level Bedroom, Family Room Off Kitchen, Floor Plan - Open, Kitchen - Eat-In, Kitchen - Table Space, Primary Bath(s), Recessed Lighting, Soaking Tub, Stall Shower, Upgraded Countertops, Walk-in Closet(s)
Hot Water Electric
Heating Forced Air
Cooling Ceiling Fan(s), Central A/C
Equipment Built-In Microwave, Dishwasher, Dryer, Exhaust Fan, Oven/Range - Gas, Refrigerator, Washer, Water Heater
Appliance Built-In Microwave, Dishwasher, Dryer, Exhaust Fan, Oven/Range - Gas, Refrigerator, Washer, Water Heater
Heat Source Propane - Owned
Laundry Main Floor
Exterior
Exterior Feature Deck(s), Porch(es), Patio(s)
Parking Features Garage - Front Entry, Garage Door Opener
Garage Spaces 6.0
Fence Rear
Water Access N
Roof Type Architectural Shingle
Accessibility None
Porch Deck(s), Porch(es), Patio(s)
Attached Garage 2
Total Parking Spaces 6
Garage Y
Building
Lot Description Landscaping, Level, Open, Rear Yard
Story 2
Sewer Private Sewer
Water Well
Architectural Style Ranch/Rambler
Level or Stories 2
Additional Building Above Grade, Below Grade
New Construction N
Schools
Elementary Schools North Bend
Middle Schools North Harford
High Schools North Harford
School District Harford County Public Schools
Others
Senior Community No
Tax ID 04-047192
Ownership Fee Simple
SqFt Source Assessor
Acceptable Financing Cash, Conventional, FHA, USDA, VA
Listing Terms Cash, Conventional, FHA, USDA, VA
Financing Cash,Conventional,FHA,USDA,VA
Special Listing Condition Standard
Read Less
Want to know what your home might be worth? Contact us for a FREE valuation!

Our team is ready to help you sell your home for the highest possible price ASAP

Bought with Larry Marshall • RE/MAX Components





