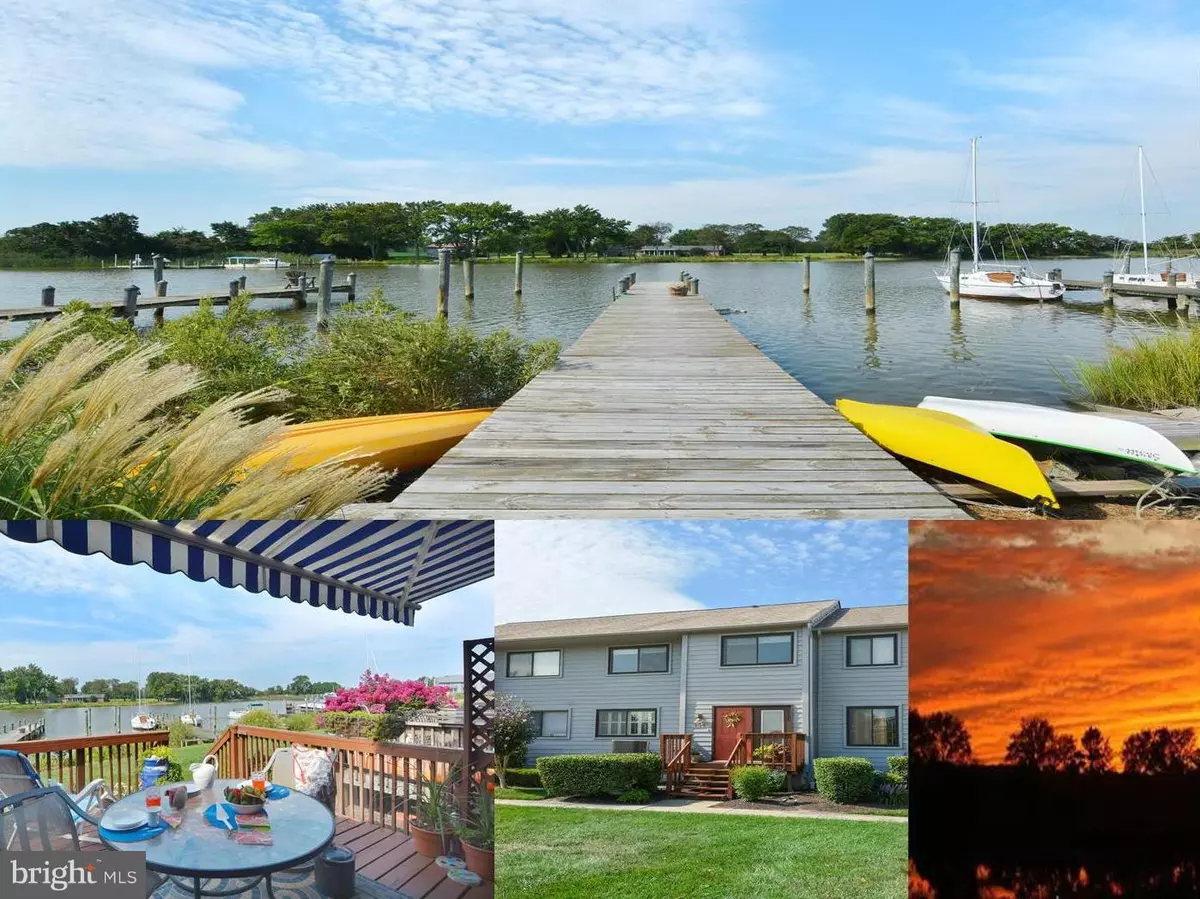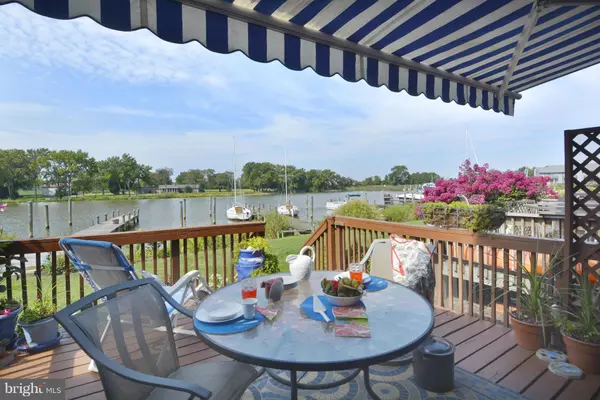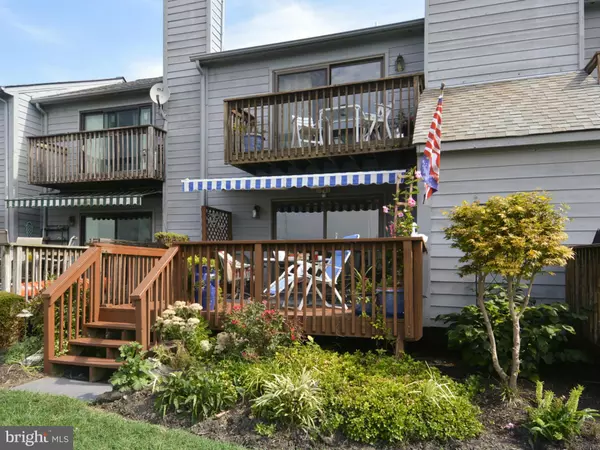$290,000
$290,000
For more information regarding the value of a property, please contact us for a free consultation.
204 MARION QUIMBY DR Stevensville, MD 21666
2 Beds
3 Baths
1,290 SqFt
Key Details
Sold Price $290,000
Property Type Condo
Sub Type Condo/Co-op
Listing Status Sold
Purchase Type For Sale
Square Footage 1,290 sqft
Price per Sqft $224
Subdivision Thompson Creek Condos
MLS Listing ID MDQA100029
Sold Date 10/24/19
Style Colonial
Bedrooms 2
Full Baths 2
Half Baths 1
Condo Fees $415/mo
HOA Y/N N
Abv Grd Liv Area 1,290
Originating Board BRIGHT
Year Built 1984
Annual Tax Amount $22
Tax Year 2019
Property Description
One of a Kind Two Story Town Home w/Pier and Boat Slip, Multilevel Waterfront Decks, Electronic Awning, Huge Sunsets, Gas Fireplace. This Property Has Been Totally Updated With a Gourmet Kitchen, Custom Bathrooms, Stunning and Premium Interior Finishes to Accentuate the Spacious Modern Floor Plan. The List of Updates Goes On and On.3rd Bedroom Currently Being Used as an Office.Partial Wall Removed, Huge Attic for all your storage needs. HURRY THIS WILL NOT LAST
Location
State MD
County Queen Annes
Zoning R
Direction West
Interior
Interior Features Attic, Combination Kitchen/Dining, Combination Dining/Living, Primary Bath(s), Built-Ins, Chair Railings, Upgraded Countertops, Crown Moldings, Window Treatments, Wainscotting, Wood Floors, WhirlPool/HotTub, Recessed Lighting, Floor Plan - Traditional
Hot Water Electric
Heating Heat Pump(s)
Cooling Heat Pump(s)
Fireplaces Number 1
Fireplaces Type Gas/Propane, Fireplace - Glass Doors, Heatilator
Equipment Washer/Dryer Hookups Only, Dishwasher, Disposal, Dryer, Exhaust Fan, Icemaker, Microwave, Oven/Range - Electric, Range Hood, Refrigerator, Stove, Washer, Oven - Self Cleaning, Water Heater
Fireplace Y
Window Features Insulated,Screens
Appliance Washer/Dryer Hookups Only, Dishwasher, Disposal, Dryer, Exhaust Fan, Icemaker, Microwave, Oven/Range - Electric, Range Hood, Refrigerator, Stove, Washer, Oven - Self Cleaning, Water Heater
Heat Source Electric
Exterior
Exterior Feature Balcony, Deck(s), Porch(es)
Amenities Available Common Grounds, Boat Dock/Slip, Pier/Dock
Waterfront Description Rip-Rap
Water Access Y
Water Access Desc Canoe/Kayak,Boat - Powered,Private Access
View Water, River
Roof Type Asphalt
Accessibility None
Porch Balcony, Deck(s), Porch(es)
Garage N
Building
Story 2
Foundation Crawl Space
Sewer Public Sewer
Water Public
Architectural Style Colonial
Level or Stories 2
Additional Building Above Grade
Structure Type Dry Wall
New Construction N
Schools
Middle Schools Matapeake
High Schools Kent Island
School District Queen Anne'S County Public Schools
Others
HOA Fee Include Common Area Maintenance,Ext Bldg Maint,Lawn Care Front,Lawn Care Rear,Lawn Maintenance,Management,Insurance,Reserve Funds,Snow Removal
Senior Community No
Tax ID 1804090241
Ownership Condominium
Security Features Monitored
Acceptable Financing FHA, Cash, Conventional, VA, USDA
Listing Terms FHA, Cash, Conventional, VA, USDA
Financing FHA,Cash,Conventional,VA,USDA
Special Listing Condition Standard
Read Less
Want to know what your home might be worth? Contact us for a FREE valuation!

Our team is ready to help you sell your home for the highest possible price ASAP

Bought with Cynthia E Nairn • Coldwell Banker Realty






