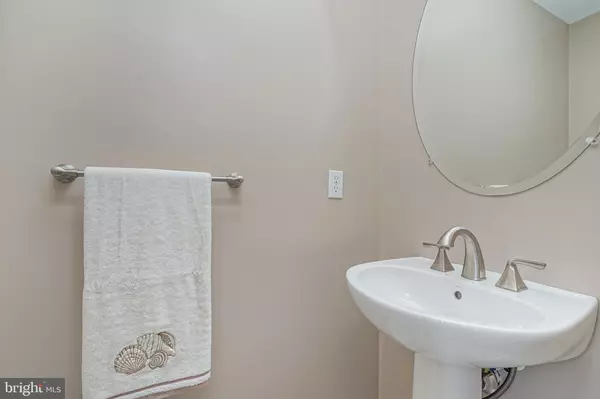$212,000
$214,000
0.9%For more information regarding the value of a property, please contact us for a free consultation.
1036 BUCKINGHAM DR West Deptford, NJ 08086
3 Beds
3 Baths
2,332 SqFt
Key Details
Sold Price $212,000
Property Type Townhouse
Sub Type Interior Row/Townhouse
Listing Status Sold
Purchase Type For Sale
Square Footage 2,332 sqft
Price per Sqft $90
Subdivision Grande At Kingswoods
MLS Listing ID NJGL244324
Sold Date 10/28/19
Style Traditional
Bedrooms 3
Full Baths 2
Half Baths 1
HOA Fees $199/mo
HOA Y/N Y
Abv Grd Liv Area 2,332
Originating Board BRIGHT
Year Built 2006
Annual Tax Amount $6,584
Tax Year 2018
Property Description
Back on the market with a few changes. Desirable end unit. The Largest unit available in the Grande at Kingswoods. With 2300+ Sq. Ft there is plenty of space for entertaining. With an open floor plan and Nine foot ceilings there is not much more you can ask for. A light and airy 3 bd. 2.5 ba. unit. Not only is the Townhome spacious, it also offers plenty of closet space for oodles of storage. The kitchen has a center island with designer white cabinets, ceramic flooring, tons of kitchen cabinets and counter space. It is also located in a quiet community. The Living room has a bay window. The master suit features a Jacuzzi tub, double vanity and separate shower stall. As if all this weren't enough, who could resist lounging in the fully finished walkout basement with gas fireplace, powder room and extended patio retreat. Best of all is the professionally designed landscape that enhances the beauty of this home. 1 car garage with garage door opener and outside pad. Conveniently located just off of Route 295 North & South to be in the City or Delaware in Minutes and has a superb school district. Also very close to the Riverwinds which has many options of things to do which includes a gym, restaurant, pool and golf course...
Location
State NJ
County Gloucester
Area West Deptford Twp (20820)
Zoning RES
Rooms
Other Rooms Living Room, Dining Room, Primary Bedroom, Bedroom 2, Kitchen, Family Room, Bathroom 1
Basement Fully Finished, Walkout Level
Interior
Interior Features Carpet, Ceiling Fan(s), Dining Area, Kitchen - Island, Primary Bath(s), Walk-in Closet(s)
Heating Forced Air
Cooling Air Purification System
Flooring Ceramic Tile
Fireplaces Number 1
Fireplaces Type Gas/Propane
Equipment Dishwasher, Dryer, Microwave, Refrigerator, Washer
Fireplace Y
Appliance Dishwasher, Dryer, Microwave, Refrigerator, Washer
Heat Source Natural Gas
Exterior
Exterior Feature Patio(s)
Garage Garage - Front Entry
Garage Spaces 1.0
Waterfront N
Water Access N
Roof Type Shingle
Accessibility None
Porch Patio(s)
Attached Garage 1
Total Parking Spaces 1
Garage Y
Building
Story 3+
Sewer Public Sewer
Water Public
Architectural Style Traditional
Level or Stories 3+
Additional Building Above Grade
Structure Type Dry Wall
New Construction N
Schools
School District West Deptford Township Public Schools
Others
Pets Allowed Y
Senior Community No
Tax ID 20-00351 26-00028-C0028
Ownership Fee Simple
SqFt Source Estimated
Acceptable Financing Conventional, FHA, VA
Listing Terms Conventional, FHA, VA
Financing Conventional,FHA,VA
Special Listing Condition Standard
Pets Description No Pet Restrictions
Read Less
Want to know what your home might be worth? Contact us for a FREE valuation!

Our team is ready to help you sell your home for the highest possible price ASAP

Bought with Laurie Kramer • BHHS Fox & Roach-Mullica Hill South






