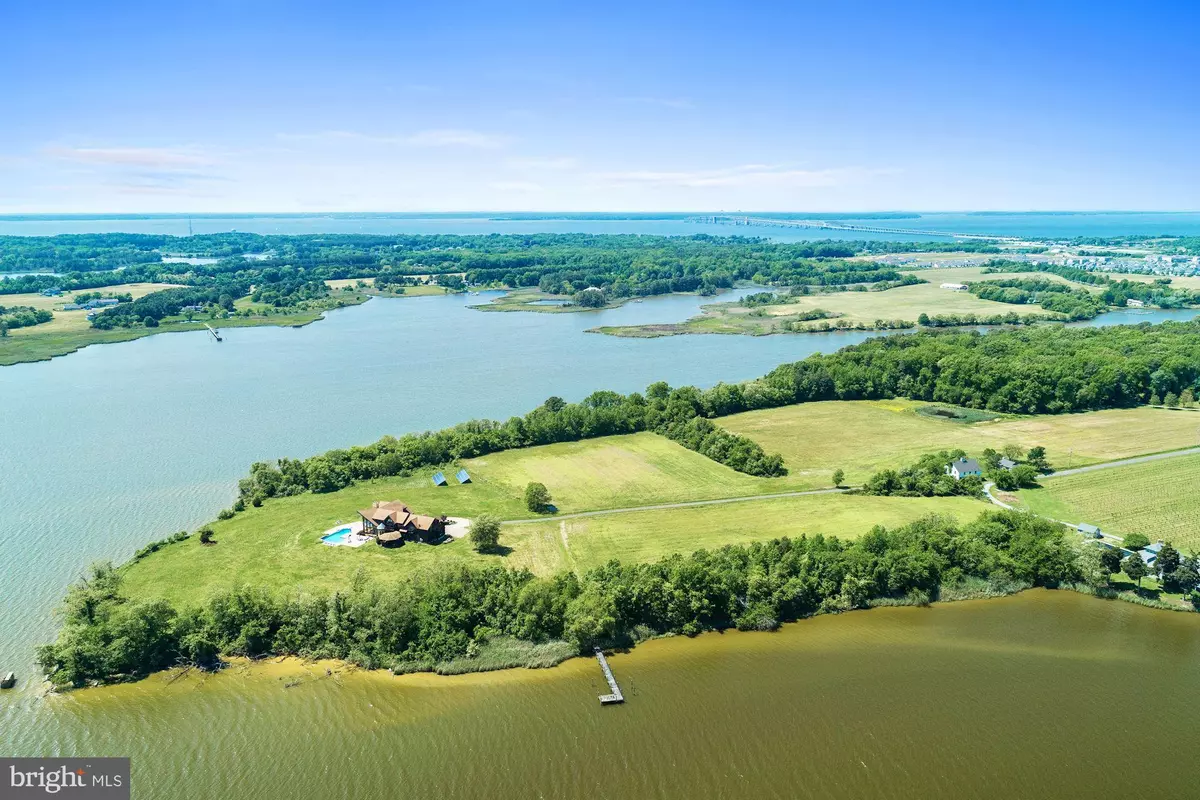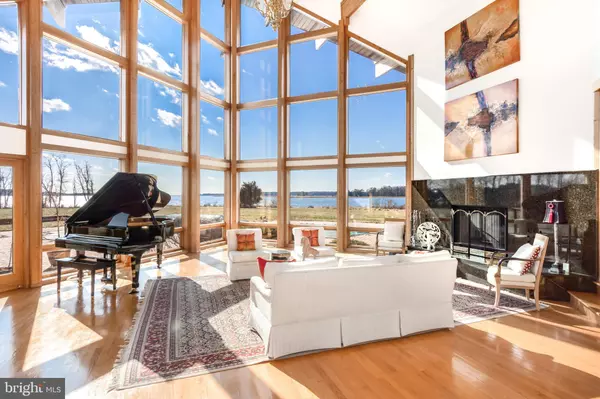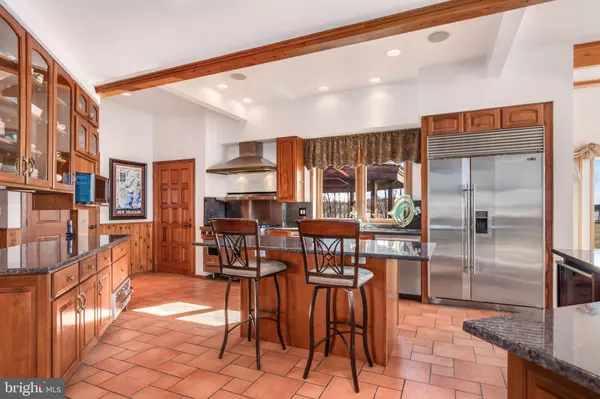$1,800,000
$1,900,000
5.3%For more information regarding the value of a property, please contact us for a free consultation.
1160 THOMPSON CREEK RD Stevensville, MD 21666
4 Beds
6 Baths
7,852 SqFt
Key Details
Sold Price $1,800,000
Property Type Single Family Home
Sub Type Detached
Listing Status Sold
Purchase Type For Sale
Square Footage 7,852 sqft
Price per Sqft $229
Subdivision Fair Prospect
MLS Listing ID MDQA130336
Sold Date 10/31/19
Style Post & Beam
Bedrooms 4
Full Baths 5
Half Baths 1
HOA Y/N N
Abv Grd Liv Area 7,852
Originating Board BRIGHT
Year Built 1999
Annual Tax Amount $14,893
Tax Year 2018
Lot Size 28.970 Acres
Acres 28.97
Property Description
Beautiful Kent Island, Waterfront farm on 28.97 acres. This property is position on a point with 3,000 plus ft. of waterfront. Dramatic entrance with custom staircase, soaring wall of windows with breathtaking expansive water views, that creates a stunning entrance & impressive living room. Custom built home by Lindal Cedar homes, 7852 sq. ft. home, 4 bedrooms, 5.5 baths, 4 fireplaces & 4 car attached garages. There's a barn with stalls, a potential care takes residences needing rejuvenation. Deepwater with 6ft at pier where two rivers come together at the point Thompson creek & Cox Creek, creating this one of a kind property. This property is currently farm for crops plus has two hunting blinds. Amazing location, this home has public water sewer.
Location
State MD
County Queen Annes
Zoning CS
Rooms
Other Rooms Dining Room, Primary Bedroom, Sitting Room, Bedroom 2, Bedroom 3, Bedroom 4, Kitchen, Family Room, Foyer, Breakfast Room, Great Room, Laundry, Office, Storage Room, Utility Room, Primary Bathroom
Main Level Bedrooms 4
Interior
Interior Features Breakfast Area, Built-Ins, Ceiling Fan(s), Curved Staircase, Dining Area, Double/Dual Staircase, Entry Level Bedroom, Exposed Beams, Formal/Separate Dining Room, Kitchen - Gourmet, Kitchen - Island, Primary Bath(s), Recessed Lighting, Walk-in Closet(s), Wood Floors
Hot Water Bottled Gas
Heating Forced Air
Cooling Central A/C, Ceiling Fan(s), Zoned
Flooring Hardwood, Ceramic Tile
Fireplaces Number 4
Fireplaces Type Gas/Propane, Wood
Equipment Built-In Range, Commercial Range, Compactor, Dishwasher, Disposal, Exhaust Fan, Icemaker, Microwave, Oven - Double, Oven/Range - Gas, Range Hood, Refrigerator, Stainless Steel Appliances, Washer, Dryer
Fireplace Y
Appliance Built-In Range, Commercial Range, Compactor, Dishwasher, Disposal, Exhaust Fan, Icemaker, Microwave, Oven - Double, Oven/Range - Gas, Range Hood, Refrigerator, Stainless Steel Appliances, Washer, Dryer
Heat Source Oil
Laundry Main Floor
Exterior
Exterior Feature Balconies- Multiple, Deck(s)
Parking Features Garage - Front Entry
Garage Spaces 4.0
Pool In Ground
Waterfront Description Rip-Rap
Water Access Y
Water Access Desc Private Access,Canoe/Kayak,Boat - Powered
View Panoramic, River, Water
Accessibility 32\"+ wide Doors, 36\"+ wide Halls, 48\"+ Halls, Doors - Swing In, Level Entry - Main
Porch Balconies- Multiple, Deck(s)
Attached Garage 4
Total Parking Spaces 4
Garage Y
Building
Lot Description Cul-de-sac, No Thru Street, Partly Wooded, Private, Rip-Rapped
Story 2
Foundation Crawl Space
Sewer Public Sewer
Water Public
Architectural Style Post & Beam
Level or Stories 2
Additional Building Above Grade, Below Grade
Structure Type High
New Construction N
Schools
Elementary Schools Matapeake
Middle Schools Matapeake
High Schools Kent Island
School District Queen Anne'S County Public Schools
Others
Senior Community No
Tax ID 04-106008
Ownership Fee Simple
SqFt Source Assessor
Horse Property Y
Horse Feature Horses Allowed
Special Listing Condition Standard
Read Less
Want to know what your home might be worth? Contact us for a FREE valuation!

Our team is ready to help you sell your home for the highest possible price ASAP

Bought with William William Ibarra • W Realty Services, LLC






