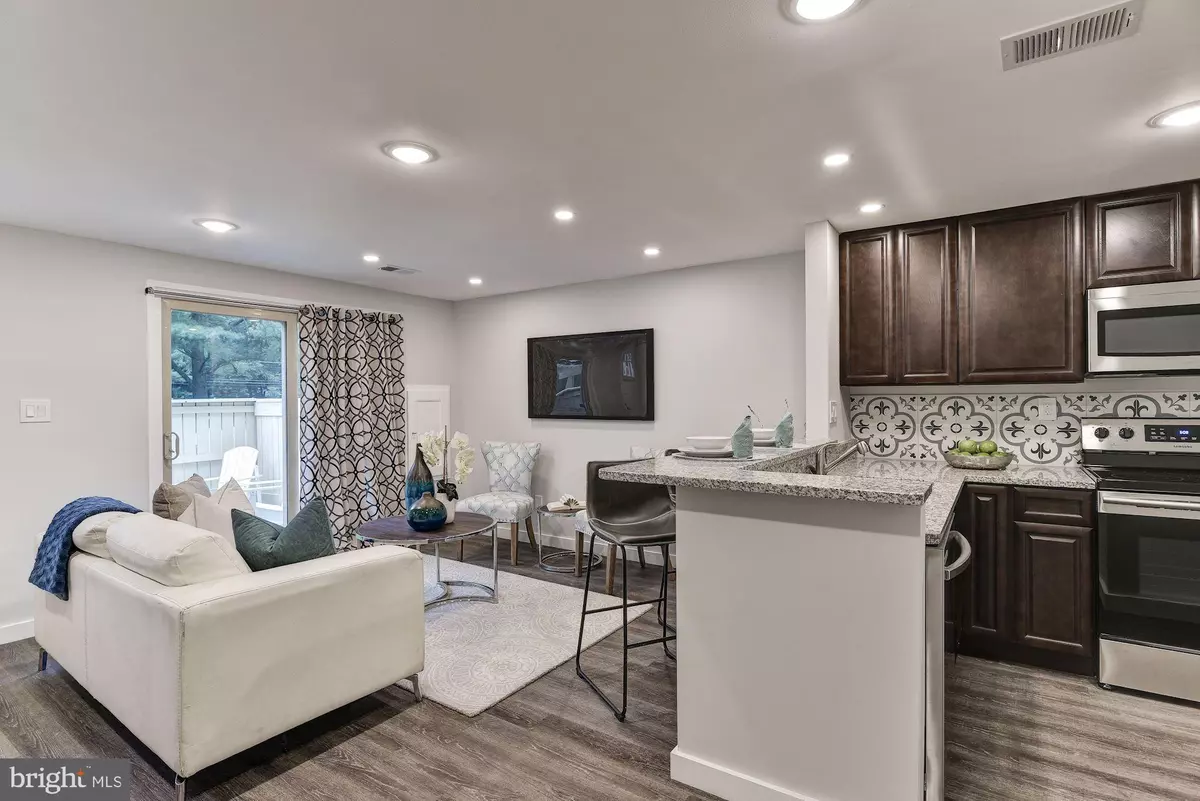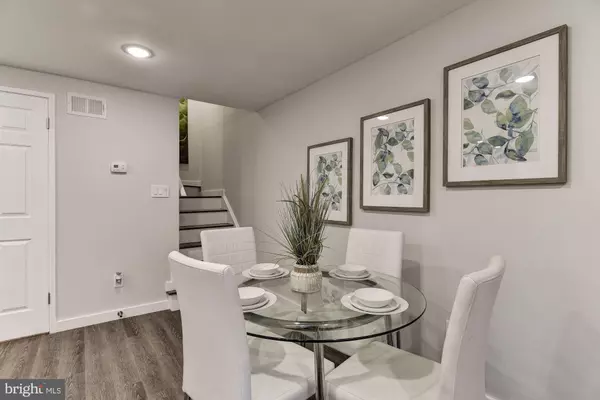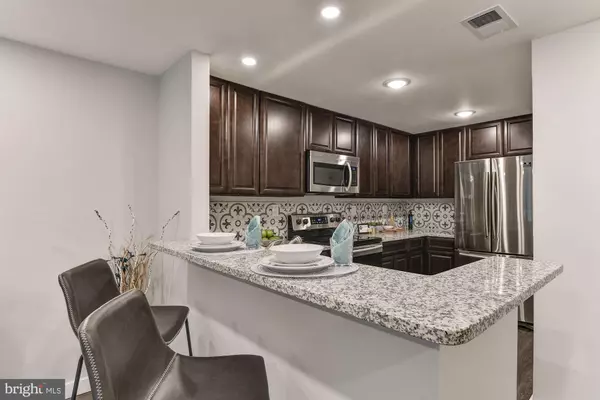$264,900
$264,900
For more information regarding the value of a property, please contact us for a free consultation.
8709 WELBECK WAY Montgomery Village, MD 20886
3 Beds
3 Baths
1,270 SqFt
Key Details
Sold Price $264,900
Property Type Townhouse
Sub Type Interior Row/Townhouse
Listing Status Sold
Purchase Type For Sale
Square Footage 1,270 sqft
Price per Sqft $208
Subdivision Mcconkey
MLS Listing ID MDMC674648
Sold Date 11/05/19
Style Traditional
Bedrooms 3
Full Baths 2
Half Baths 1
HOA Fees $116/qua
HOA Y/N Y
Abv Grd Liv Area 1,270
Originating Board BRIGHT
Year Built 1981
Annual Tax Amount $2,404
Tax Year 2019
Lot Size 741 Sqft
Acres 0.02
Property Description
PRICE PERFECTED! This gorgeous townhome has been renovated from top to bottom by Shanti Homes, featuring 3 bedrooms, and 2.5 bathrooms. The home's features include newer windows, new roof, newer water heater, new stainless appliances, beautiful new flooring throughout, stunning bath, designer ceramic tile, kitchen presenting new cabinets with granite counter tops, new lighting, new smoke/carbon monoxide detectors, new doors with hardware, custom closet systems, new exterior siding and front door, cleaned duct work, professional landscaping and so much more. Relax in the cozy, intimate, fully fenced patio/courtyard. Close proximity to schools, shopping, public transit and major commuter routes.
Location
State MD
County Montgomery
Zoning TS
Interior
Interior Features Attic, Built-Ins, Combination Dining/Living, Family Room Off Kitchen, Floor Plan - Open, Kitchen - Eat-In, Kitchen - Gourmet, Primary Bath(s), Recessed Lighting, Tub Shower, Upgraded Countertops, Walk-in Closet(s), Window Treatments
Hot Water Electric
Heating Forced Air
Cooling Central A/C
Equipment Dishwasher, Disposal, Dryer, Oven - Self Cleaning, Exhaust Fan, Oven/Range - Electric, Range Hood, Refrigerator, Stainless Steel Appliances, Washer, Washer/Dryer Stacked, Water Heater
Appliance Dishwasher, Disposal, Dryer, Oven - Self Cleaning, Exhaust Fan, Oven/Range - Electric, Range Hood, Refrigerator, Stainless Steel Appliances, Washer, Washer/Dryer Stacked, Water Heater
Heat Source Electric
Laundry Main Floor
Exterior
Exterior Feature Patio(s)
Parking On Site 1
Fence Board
Amenities Available Common Grounds, Pool - Outdoor, Tot Lots/Playground
Water Access N
Accessibility None
Porch Patio(s)
Garage N
Building
Story 3+
Sewer Public Sewer
Water Public
Architectural Style Traditional
Level or Stories 3+
Additional Building Above Grade, Below Grade
New Construction N
Schools
Elementary Schools Goshen
Middle Schools Forest Oak
High Schools Gaithersburg
School District Montgomery County Public Schools
Others
HOA Fee Include Common Area Maintenance,Management,Pool(s),Road Maintenance,Snow Removal,Trash
Senior Community No
Tax ID 160102002682
Ownership Fee Simple
SqFt Source Assessor
Special Listing Condition Standard
Read Less
Want to know what your home might be worth? Contact us for a FREE valuation!

Our team is ready to help you sell your home for the highest possible price ASAP

Bought with Lee R. Goldstein • TTR Sotheby's International Realty






