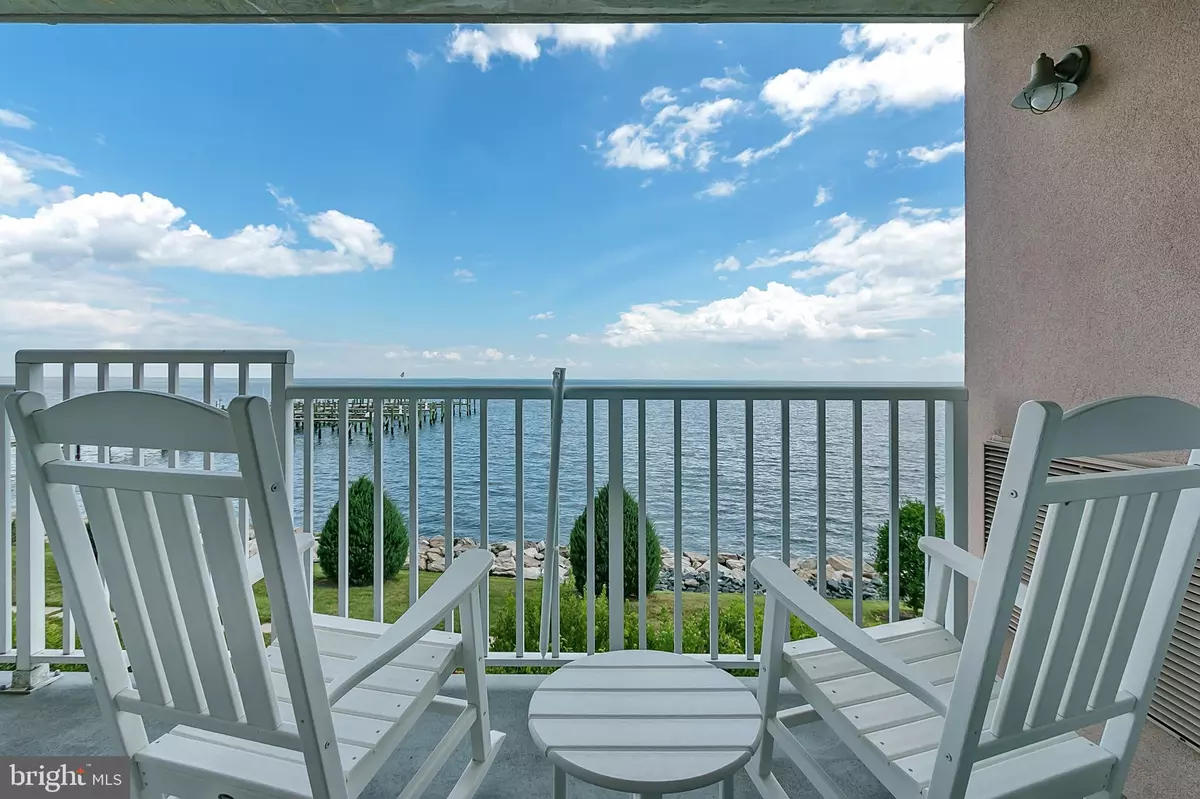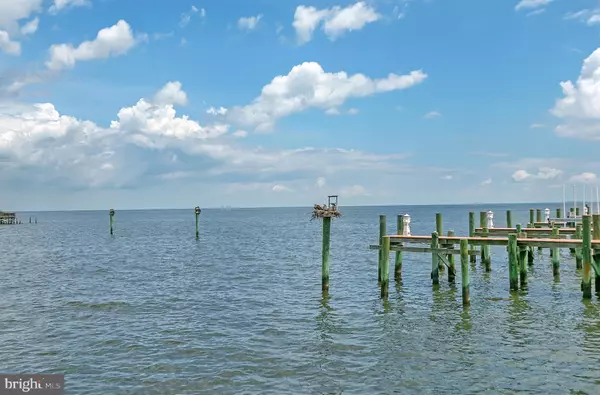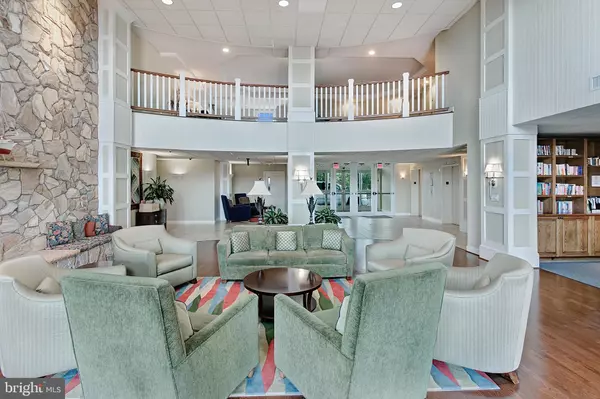$375,000
$375,000
For more information regarding the value of a property, please contact us for a free consultation.
8501 BAYSIDE RD #209 Chesapeake Beach, MD 20732
2 Beds
2 Baths
1,100 SqFt
Key Details
Sold Price $375,000
Property Type Condo
Sub Type Condo/Co-op
Listing Status Sold
Purchase Type For Sale
Square Footage 1,100 sqft
Price per Sqft $340
Subdivision Horizons On The Bay
MLS Listing ID MDCA172152
Sold Date 11/07/19
Style Coastal,Colonial
Bedrooms 2
Full Baths 2
Condo Fees $382/mo
HOA Y/N N
Abv Grd Liv Area 1,100
Originating Board BRIGHT
Year Built 2005
Annual Tax Amount $3,981
Tax Year 2019
Property Description
Beautifully renovated luxury condominium with a stunning view of the Chesapeake Bay. Kitchen has updated stainless appliances, breakfast bar and ceramic tile floor, dining and living room have elegant wood floors with a view of the Chesapeake Bay. Master suite features a large walk-in closet with a second closet, master suite also has access to the balcony and a view of the sunrise. Master suite has a linen closet double sinks, over-sized soaking tub and a separate shower. Second bedroom has access to the guest hall full bath. Both bedrooms have updated wall to wall neutral carpet. The foyer has a guest coat closet and a laundry closet with full size washer and dryer and storage shelving. The building has a fully equipped gym, lobby with a stone fireplace and library. The condo is located on the end of the building so you are not looking into another balcony and just a few steps to the elevator. Located 1 Mile to North Beach and approx. 30 minutes to Annapolis, 60 Minutes to Washington DC and Baltimore and 45 minutes to Nationals Park!
Location
State MD
County Calvert
Rooms
Other Rooms Living Room, Dining Room, Bedroom 2, Kitchen, Primary Bathroom
Main Level Bedrooms 2
Interior
Interior Features Carpet, Ceiling Fan(s), Combination Dining/Living, Crown Moldings, Entry Level Bedroom, Kitchen - Island, Primary Bath(s), Primary Bedroom - Bay Front, Soaking Tub, Walk-in Closet(s), Wood Floors
Hot Water Electric
Heating Forced Air, Heat Pump(s)
Cooling Central A/C
Equipment Built-In Microwave, Dishwasher, Disposal, Dryer, Oven - Single, Refrigerator, Stainless Steel Appliances, Washer
Fireplace N
Appliance Built-In Microwave, Dishwasher, Disposal, Dryer, Oven - Single, Refrigerator, Stainless Steel Appliances, Washer
Heat Source Electric
Laundry Washer In Unit, Dryer In Unit
Exterior
Exterior Feature Balcony
Amenities Available Elevator, Exercise Room, Gated Community, Library, Pool - Outdoor, Reserved/Assigned Parking, Pier/Dock, Picnic Area
Water Access N
Accessibility No Stairs
Porch Balcony
Garage N
Building
Story 1
Unit Features Mid-Rise 5 - 8 Floors
Sewer Public Sewer
Water Public
Architectural Style Coastal, Colonial
Level or Stories 1
Additional Building Above Grade, Below Grade
New Construction N
Schools
School District Calvert County Public Schools
Others
Pets Allowed Y
HOA Fee Include Common Area Maintenance,Ext Bldg Maint,Lawn Care Front,Lawn Care Rear,Lawn Care Side,Lawn Maintenance,Management,Pool(s),Recreation Facility,Reserve Funds,Security Gate,Trash
Senior Community No
Tax ID 0503181308
Ownership Condominium
Security Features Security Gate,Smoke Detector
Acceptable Financing Conventional, FHA
Listing Terms Conventional, FHA
Financing Conventional,FHA
Special Listing Condition Standard
Pets Allowed Size/Weight Restriction
Read Less
Want to know what your home might be worth? Contact us for a FREE valuation!

Our team is ready to help you sell your home for the highest possible price ASAP

Bought with Anthony D Law • Trademark Realty, Inc






