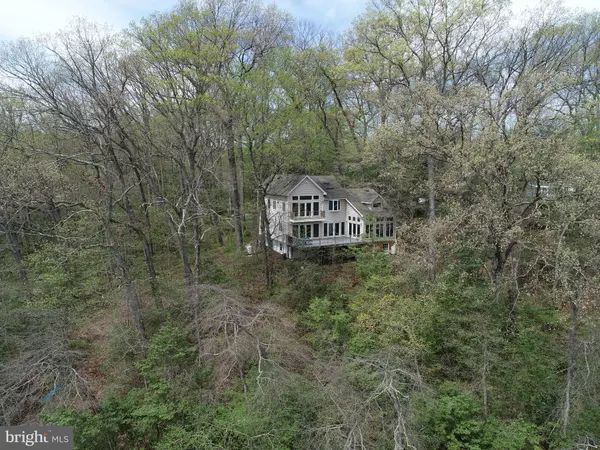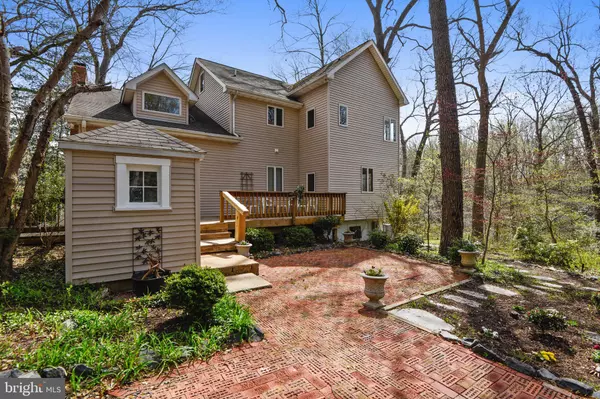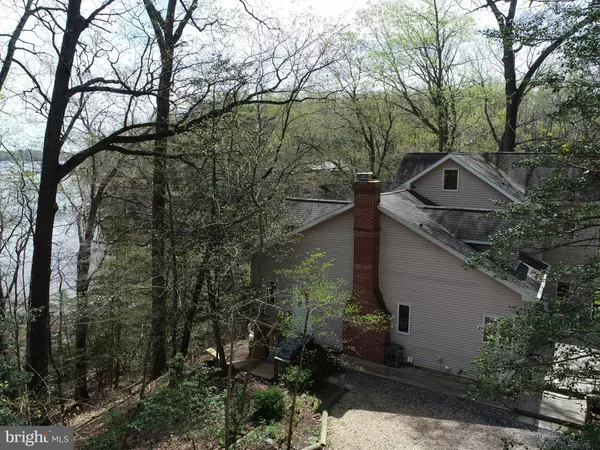$603,000
$624,900
3.5%For more information regarding the value of a property, please contact us for a free consultation.
841 OAK TRL Crownsville, MD 21032
3 Beds
2 Baths
3,484 SqFt
Key Details
Sold Price $603,000
Property Type Single Family Home
Sub Type Detached
Listing Status Sold
Purchase Type For Sale
Square Footage 3,484 sqft
Price per Sqft $173
Subdivision Herald Harbor
MLS Listing ID MDAA395798
Sold Date 11/13/19
Style Contemporary
Bedrooms 3
Full Baths 2
HOA Y/N N
Abv Grd Liv Area 3,308
Originating Board BRIGHT
Year Built 1924
Annual Tax Amount $5,308
Tax Year 2018
Lot Size 0.344 Acres
Acres 0.34
Property Description
Welcome to The Point at Oak Trail in Herald Harbor. Imagine coming home to the tranquility of country living and the majesty of unobstructed water views in an open, contemporary custom-designed home on approximately 1 ACRE. Ample quarters boast vaulted ceilings in the main living area, a wide open, modern synthetic deck off the main level dining area, East-facing guest room and grand 2nd floor master bedroom. In addition to a large ensuite, the master is outfitted with walk-in closet and fun, versatile hidden loft space which needs to be seen to be appreciated. Additional upstairs room would be suitable for an office or nursery in equal measure.This house is wired for smart home capability. Nicely manicured grounds included 33 feet of kayak accessible riparian shoreline that accentuate the rural feel of this wooded compound, where unspoiled privacy invites echoes of nature.
Location
State MD
County Anne Arundel
Zoning RESIDENTIAL
Direction Northeast
Rooms
Other Rooms Loft, Office
Basement Full, Daylight, Partial, Unfinished, Drainage System
Main Level Bedrooms 2
Interior
Interior Features Dining Area, Entry Level Bedroom, Exposed Beams, Floor Plan - Open, Primary Bath(s), Skylight(s), Store/Office, Walk-in Closet(s), Wood Floors
Hot Water Electric
Heating Heat Pump(s), Forced Air
Cooling Heat Pump(s), Central A/C
Flooring Hardwood
Fireplaces Number 1
Fireplaces Type Mantel(s), Wood
Equipment Cooktop, Dishwasher, Dryer, Exhaust Fan, Instant Hot Water, Oven - Single, Refrigerator, Washer, Water Heater
Furnishings No
Fireplace Y
Window Features Skylights,Bay/Bow
Appliance Cooktop, Dishwasher, Dryer, Exhaust Fan, Instant Hot Water, Oven - Single, Refrigerator, Washer, Water Heater
Heat Source Propane - Owned, Electric
Laundry Upper Floor
Exterior
Exterior Feature Deck(s)
Garage Spaces 6.0
Utilities Available Propane
Amenities Available Beach, Boat Ramp, Picnic Area, Tot Lots/Playground
Water Access Y
Water Access Desc Canoe/Kayak
Roof Type Asphalt
Accessibility None
Porch Deck(s)
Total Parking Spaces 6
Garage N
Building
Lot Description Backs to Trees, Front Yard, Partly Wooded, Private, Secluded, Trees/Wooded, Stream/Creek
Story 3+
Sewer Septic Exists
Water Public
Architectural Style Contemporary
Level or Stories 3+
Additional Building Above Grade, Below Grade
Structure Type Dry Wall
New Construction N
Schools
Elementary Schools South Shore
Middle Schools Old Mill Middle South
High Schools Old Mill
School District Anne Arundel County Public Schools
Others
Pets Allowed Y
Senior Community No
Tax ID 020241390093701
Ownership Fee Simple
SqFt Source Estimated
Security Features Security System
Acceptable Financing Conventional
Horse Property N
Listing Terms Conventional
Financing Conventional
Special Listing Condition Standard
Pets Allowed Dogs OK, Cats OK
Read Less
Want to know what your home might be worth? Contact us for a FREE valuation!

Our team is ready to help you sell your home for the highest possible price ASAP

Bought with Constance W Cadwell • Coldwell Banker Realty






