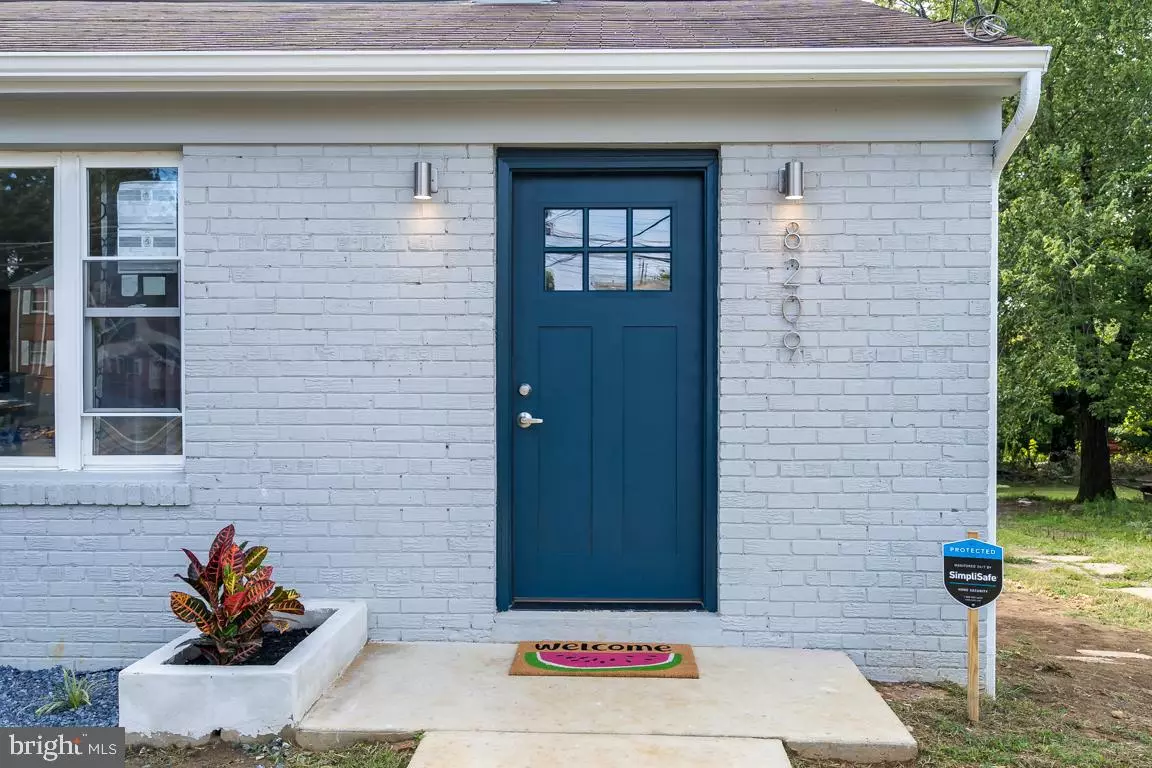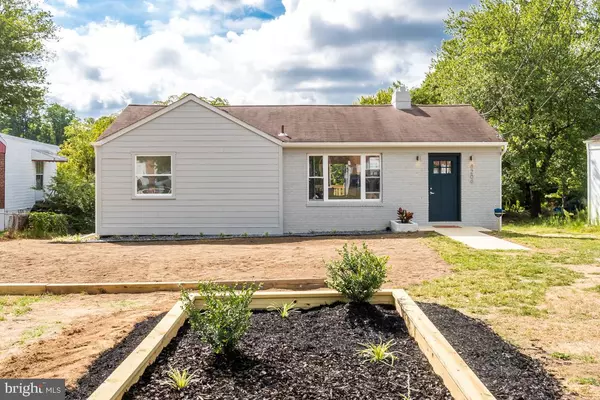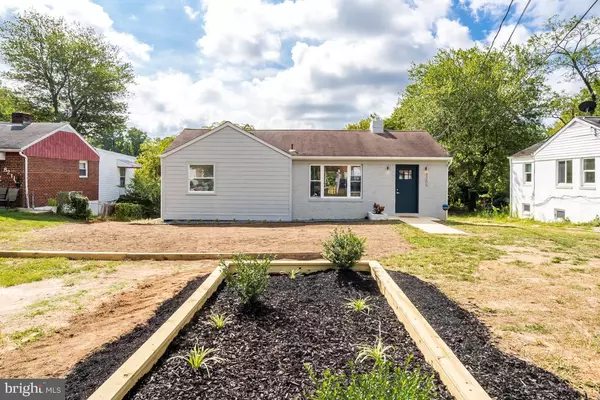$305,000
$299,900
1.7%For more information regarding the value of a property, please contact us for a free consultation.
8209 BELLEFONTE LN Clinton, MD 20735
4 Beds
2 Baths
1,940 SqFt
Key Details
Sold Price $305,000
Property Type Single Family Home
Sub Type Detached
Listing Status Sold
Purchase Type For Sale
Square Footage 1,940 sqft
Price per Sqft $157
Subdivision Belle Fonte
MLS Listing ID MDPG539920
Sold Date 11/13/19
Style Ranch/Rambler
Bedrooms 4
Full Baths 2
HOA Y/N N
Abv Grd Liv Area 1,066
Originating Board BRIGHT
Year Built 1957
Annual Tax Amount $3,374
Tax Year 2019
Lot Size 0.274 Acres
Acres 0.27
Property Description
Top Notch Renovation by Meticulous Contractor. Open & Light Drenched Floor Plan Draws You in to the LR/DR area, Gourmet Kitchen with Stainless Steel Appliances & Clever Design with extended Quartz countertop, Under Cabinet Lighting & Tile Backsplash. Stunning Bamboo Floors, Custom Design & Handcrafted Carpentry, Recessed lighting, Basement Egress Windows & Door. All new: Deck, Electrical, Plumbing, Windows/Doors, Trim, Siding, HVAC System (2.5 ton), 14 SEER Efficiency AC/Heat Pump, Water Heater...Nothing skimped on here. 1-year Contractor Warranty!
Location
State MD
County Prince Georges
Zoning RR
Direction Northwest
Rooms
Other Rooms Bedroom 1, Bonus Room
Basement Daylight, Partial, Connecting Stairway, Full, Heated, Improved, Interior Access, Outside Entrance, Side Entrance, Sump Pump, Walkout Stairs, Windows, Other, Drainage System, Water Proofing System
Main Level Bedrooms 3
Interior
Interior Features Carpet, Combination Dining/Living, Dining Area, Entry Level Bedroom, Floor Plan - Open, Kitchen - Gourmet, Recessed Lighting, Tub Shower, Wood Floors, Wood Stove, Other
Hot Water Electric
Heating Forced Air
Cooling Central A/C
Flooring Fully Carpeted, Bamboo
Fireplaces Number 1
Fireplaces Type Mantel(s), Wood, Screen
Equipment Built-In Microwave, Dishwasher, Disposal, Icemaker, Oven/Range - Electric, Refrigerator, Water Heater
Furnishings No
Fireplace Y
Window Features Screens,Casement
Appliance Built-In Microwave, Dishwasher, Disposal, Icemaker, Oven/Range - Electric, Refrigerator, Water Heater
Heat Source Electric
Laundry Basement
Exterior
Exterior Feature Deck(s)
Garage Spaces 2.0
Utilities Available Electric Available, Sewer Available, Water Available
Water Access N
View Garden/Lawn
Roof Type Pitched,Asphalt,Shingle
Street Surface Black Top
Accessibility Level Entry - Main
Porch Deck(s)
Road Frontage City/County
Total Parking Spaces 2
Garage N
Building
Lot Description Front Yard, Landscaping, Level
Story 2
Foundation Concrete Perimeter, Slab
Sewer Public Sewer
Water Public
Architectural Style Ranch/Rambler
Level or Stories 2
Additional Building Above Grade, Below Grade
Structure Type Dry Wall
New Construction N
Schools
Elementary Schools Francis T. Evans
Middle Schools Stephen Decatur
High Schools Dr. Henry A. Wise, Jr.
School District Prince George'S County Public Schools
Others
Pets Allowed Y
Senior Community No
Tax ID 17090985341
Ownership Fee Simple
SqFt Source Assessor
Security Features Carbon Monoxide Detector(s),Smoke Detector
Acceptable Financing VA, FHA, Conventional
Horse Property N
Listing Terms VA, FHA, Conventional
Financing VA,FHA,Conventional
Special Listing Condition Standard
Pets Allowed No Pet Restrictions
Read Less
Want to know what your home might be worth? Contact us for a FREE valuation!

Our team is ready to help you sell your home for the highest possible price ASAP

Bought with Teonna C Dyer-Johnson • HomeSmart






