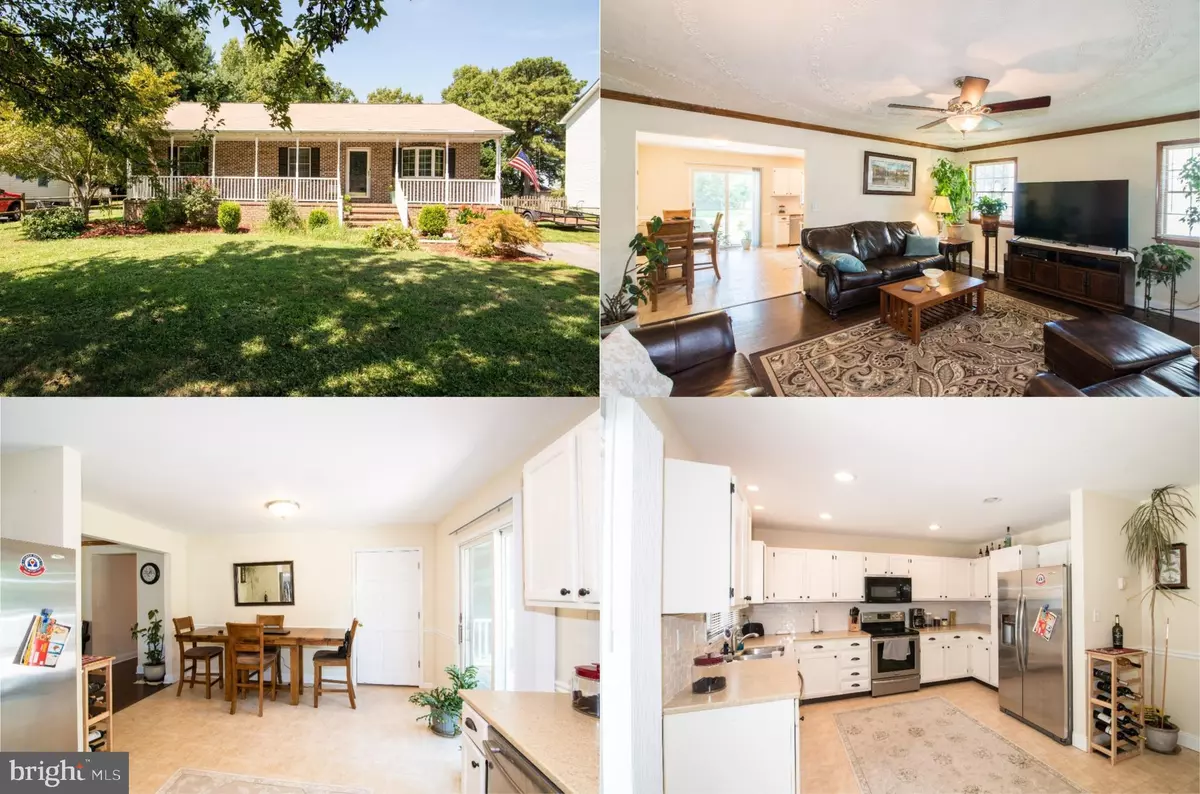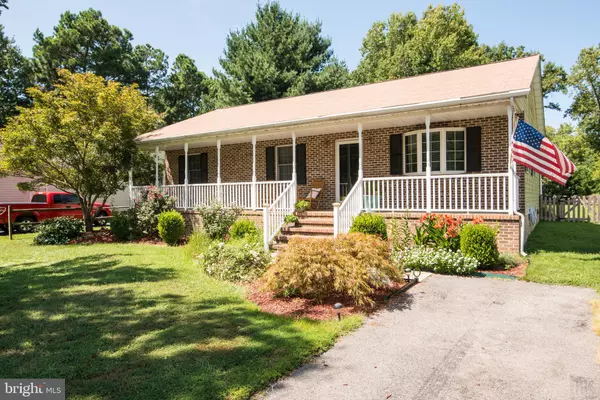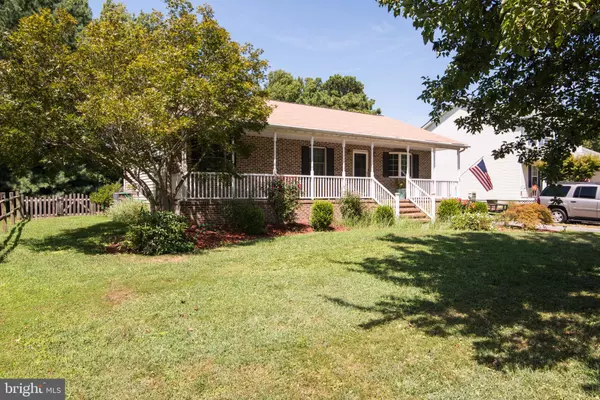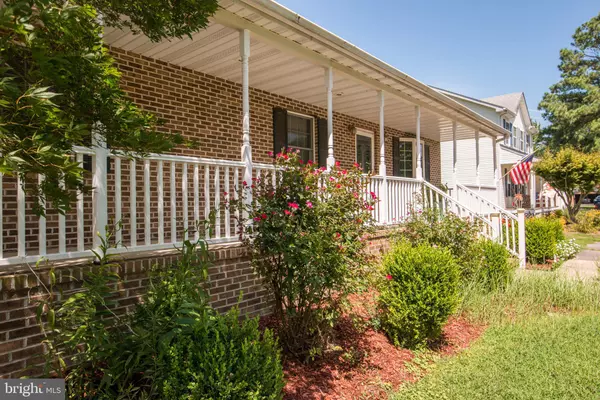$320,000
$325,000
1.5%For more information regarding the value of a property, please contact us for a free consultation.
1004 WORCESTER DR Stevensville, MD 21666
3 Beds
2 Baths
1,350 SqFt
Key Details
Sold Price $320,000
Property Type Single Family Home
Sub Type Detached
Listing Status Sold
Purchase Type For Sale
Square Footage 1,350 sqft
Price per Sqft $237
Subdivision Bay City
MLS Listing ID MDQA141254
Sold Date 11/18/19
Style Ranch/Rambler
Bedrooms 3
Full Baths 2
HOA Fees $8/ann
HOA Y/N Y
Abv Grd Liv Area 1,350
Originating Board BRIGHT
Year Built 1996
Annual Tax Amount $2,782
Tax Year 2018
Lot Size 0.362 Acres
Acres 0.36
Lot Dimensions 0.00 x 0.00
Property Description
Enjoy the laid-back atmosphere of small town island living at its finest in this charming 3 bedroom, 2 bath rancher with a new roof and deck only one block from the Chesapeake Bay! The welcoming front porch invites you to step inside the home. Here, you ll find the spacious living room with rich new hardwoods, crown molding, decorative ceiling all illuminated by the sun through the bay window. Oversized kitchen with updated tile flooring, recessed lighting, bright white cabinetry, and new stainless steel appliances including french door refrigerator. Adjacent dining area looks out sliding glass door opening to large rear deck and huge back yard! Hardwoods continue to the master bedroom with plush carpet, lighted ceiling fan and en suite full bath. Down the hall, two more sunny bedrooms share the appointed hall bath. This scenic and stylish home boasting updated HVAC and HWH is move-in ready and shows to impress!!
Location
State MD
County Queen Annes
Zoning NC-20
Rooms
Other Rooms Living Room, Dining Room, Primary Bedroom, Bedroom 2, Bedroom 3, Kitchen, Foyer, Laundry, Primary Bathroom, Full Bath
Main Level Bedrooms 3
Interior
Interior Features Carpet, Ceiling Fan(s), Chair Railings, Combination Kitchen/Dining, Crown Moldings, Entry Level Bedroom, Kitchen - Eat-In, Primary Bath(s), Recessed Lighting, Tub Shower, Window Treatments, Wood Floors
Hot Water Electric
Heating Heat Pump(s), Forced Air
Cooling Central A/C, Ceiling Fan(s)
Flooring Carpet, Ceramic Tile, Hardwood
Equipment Dishwasher, Built-In Microwave, Exhaust Fan, Oven/Range - Electric, Refrigerator, Icemaker, Washer, Dryer
Fireplace N
Window Features Bay/Bow
Appliance Dishwasher, Built-In Microwave, Exhaust Fan, Oven/Range - Electric, Refrigerator, Icemaker, Washer, Dryer
Heat Source Electric
Laundry Main Floor
Exterior
Exterior Feature Deck(s), Porch(es)
Fence Rear, Wood
Amenities Available Beach, Boat Ramp, Common Grounds, Picnic Area, Pier/Dock, Tot Lots/Playground, Water/Lake Privileges
Water Access Y
View Garden/Lawn, Trees/Woods
Accessibility None
Porch Deck(s), Porch(es)
Garage N
Building
Lot Description Landscaping, Level
Story 1
Sewer Public Sewer
Water Public
Architectural Style Ranch/Rambler
Level or Stories 1
Additional Building Above Grade, Below Grade
Structure Type Tray Ceilings
New Construction N
Schools
Elementary Schools Matapeake
Middle Schools Matapeake
High Schools Kent Island
School District Queen Anne'S County Public Schools
Others
Senior Community No
Tax ID 04-024680
Ownership Fee Simple
SqFt Source Estimated
Special Listing Condition Standard
Read Less
Want to know what your home might be worth? Contact us for a FREE valuation!

Our team is ready to help you sell your home for the highest possible price ASAP

Bought with Christine R Schumaker • RE/MAX Executive





