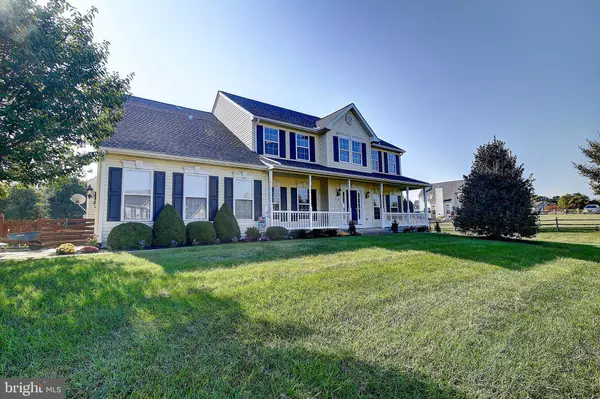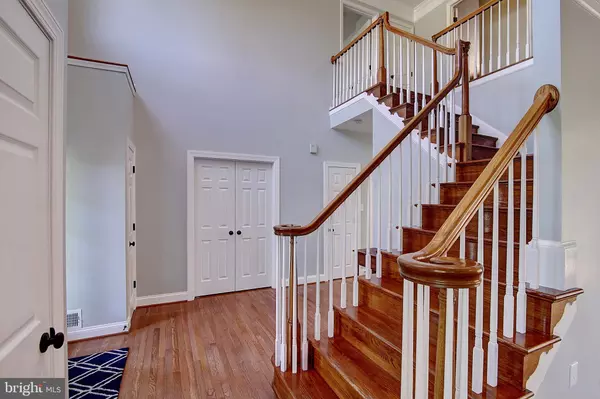$435,000
$439,900
1.1%For more information regarding the value of a property, please contact us for a free consultation.
171 SWEET SHADE Harpers Ferry, WV 25425
4 Beds
4 Baths
6,520 SqFt
Key Details
Sold Price $435,000
Property Type Single Family Home
Sub Type Detached
Listing Status Sold
Purchase Type For Sale
Square Footage 6,520 sqft
Price per Sqft $66
Subdivision Meadow Brook
MLS Listing ID WVJF136738
Sold Date 11/22/19
Style Colonial,Traditional
Bedrooms 4
Full Baths 3
Half Baths 1
HOA Fees $38/mo
HOA Y/N Y
Abv Grd Liv Area 5,020
Originating Board BRIGHT
Year Built 2001
Annual Tax Amount $2,803
Tax Year 2019
Lot Size 1.030 Acres
Acres 1.03
Property Description
Stunning Remodeled Colonial situated on 1+ acre in Meadowbrook Farms Community. Boasting 6,500+ sq. ft., 4 Bedrooms, and 3.5 bath with high end finishes abound! Grand 2 Story Foyer with gleaming hardwoods and crown molding that carry into the Formal Dining and Living Rooms. Gourmet Kitchen w/granite, island/breakfast bar, gas cooktop, double wall oven,built-in microwave and plenty of counter space! The impressive Family Room with exposed wooden beams, crown molding, and gas stone fireplace sits off the kitchen providing an open floor plan perfect for entertaining guests. Upper-level houses 4 Bedrooms including the Master Suite featuring cathedral ceilings, huge walk-in closet, hardwood,and a luxurious Master Bath with double sinks, soaking tub, and stunning walk-in shower with bench seat. Lower level is fully finished with an open Great Room and full bath. The professionally landscaped yard is enclosed in the rear with beautiful wood fencing, containing a large deck. 2 Car side load garage. *NEW ROOF in 2019*- Great commuter spot - Close to MARC train, Rt. 9, and Rt. 340. Minutes to historic Harpers Ferry area. Truly a MUST SEE!
Location
State WV
County Jefferson
Zoning 101
Rooms
Other Rooms Living Room, Dining Room, Primary Bedroom, Bedroom 2, Bedroom 3, Bedroom 4, Kitchen, Family Room, Foyer, Laundry, Office, Recreation Room, Primary Bathroom, Full Bath, Half Bath
Basement Full, Fully Finished, Heated, Improved, Interior Access
Interior
Interior Features Air Filter System, Built-Ins, Ceiling Fan(s), Central Vacuum, Crown Moldings, Dining Area, Exposed Beams, Family Room Off Kitchen, Formal/Separate Dining Room, Kitchen - Gourmet, Kitchen - Island, Primary Bath(s), Soaking Tub, Upgraded Countertops, Walk-in Closet(s), Window Treatments, Wood Floors, Breakfast Area, Chair Railings, Floor Plan - Open, Floor Plan - Traditional, Pantry, Recessed Lighting
Hot Water Electric
Heating Heat Pump(s), Heat Pump - Electric BackUp
Cooling Central A/C
Flooring Ceramic Tile, Hardwood
Fireplaces Number 1
Fireplaces Type Gas/Propane, Mantel(s), Stone
Equipment Built-In Microwave, Cooktop, Dishwasher, Disposal, Dryer, Icemaker, Oven - Double, Oven - Wall, Refrigerator, Washer
Fireplace Y
Appliance Built-In Microwave, Cooktop, Dishwasher, Disposal, Dryer, Icemaker, Oven - Double, Oven - Wall, Refrigerator, Washer
Heat Source Electric
Laundry Has Laundry
Exterior
Exterior Feature Deck(s), Porch(es)
Garage Garage - Side Entry, Inside Access
Garage Spaces 2.0
Fence Rear, Wood
Waterfront N
Water Access N
View Mountain
Roof Type Architectural Shingle
Accessibility None
Porch Deck(s), Porch(es)
Attached Garage 2
Total Parking Spaces 2
Garage Y
Building
Lot Description Cleared, Front Yard, Level, Open, Rear Yard, Landscaping
Story 3+
Sewer On Site Septic
Water Public
Architectural Style Colonial, Traditional
Level or Stories 3+
Additional Building Above Grade, Below Grade
Structure Type 2 Story Ceilings,9'+ Ceilings,Vaulted Ceilings
New Construction N
Schools
Elementary Schools Driswood
Middle Schools Wildwood
High Schools Jefferson
School District Jefferson County Schools
Others
Senior Community No
Tax ID 045C009400000000
Ownership Fee Simple
SqFt Source Assessor
Security Features Carbon Monoxide Detector(s),Smoke Detector
Special Listing Condition Standard
Read Less
Want to know what your home might be worth? Contact us for a FREE valuation!

Our team is ready to help you sell your home for the highest possible price ASAP

Bought with Crystal Dudurich • ERA Liberty Realty






