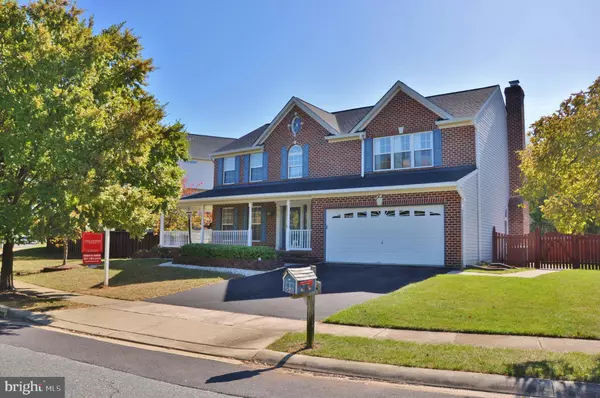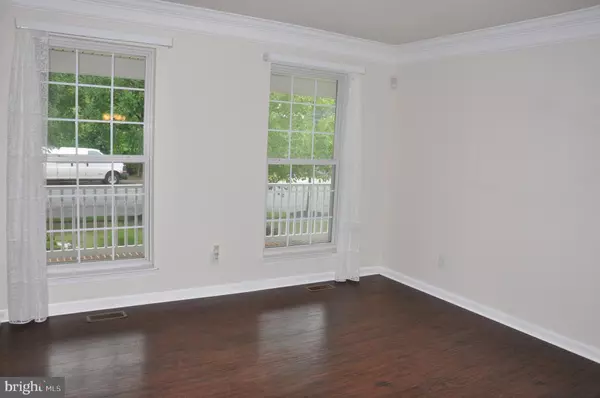$415,000
$429,500
3.4%For more information regarding the value of a property, please contact us for a free consultation.
3 PERRY MANOR CT Perry Hall, MD 21128
3 Beds
4 Baths
3,256 SqFt
Key Details
Sold Price $415,000
Property Type Single Family Home
Sub Type Detached
Listing Status Sold
Purchase Type For Sale
Square Footage 3,256 sqft
Price per Sqft $127
Subdivision Perry Hall Farms
MLS Listing ID MDBC468484
Sold Date 11/22/19
Style Colonial
Bedrooms 3
Full Baths 3
Half Baths 1
HOA Fees $12/ann
HOA Y/N Y
Abv Grd Liv Area 2,456
Originating Board BRIGHT
Year Built 1999
Annual Tax Amount $5,668
Tax Year 2018
Lot Size 9,071 Sqft
Acres 0.21
Property Description
OWNER SAYS BRING OFFERS!!! Be in your new home for the holidays Soaring two story foyer welcomes you into this beautiful home. Spacious, with sun-filled light in every room. Kitchen with center island and open to family room. Brick fireplace in family room and sliding glass door to patio. Master bedroom with spacious sitting room/office/nursery which can easily be converted to a 4th bedroom upstairs. This room also has its own walk-in closet in addition to master bedroom walk in closet. Additional improvements include moving the laundry room to the main level with access/mudroom connecting the home and garage; Finished lower level with full bath with shower and an additional office/den with closet that could be a future guest/nanny bedroom.. EVERY BEDROOM HAS A WALK IN CLOSET! Roof, gutters, downspouts, and hot water heater replaced in 2018. Spacious, peaceful, fenced backyard offers great opportunity for relaxation and entertaining.
Location
State MD
County Baltimore
Zoning RESIDENTIAL
Rooms
Other Rooms Living Room, Dining Room, Primary Bedroom, Bedroom 2, Bedroom 3, Kitchen, Family Room, Bedroom 1, Bathroom 2, Primary Bathroom
Basement Full, Fully Finished, Walkout Stairs, Windows
Interior
Interior Features Carpet, Family Room Off Kitchen, Floor Plan - Traditional, Kitchen - Eat-In, Recessed Lighting
Heating Forced Air
Cooling Central A/C
Flooring Carpet, Other
Fireplaces Number 1
Fireplaces Type Brick, Mantel(s), Screen, Wood
Equipment Built-In Microwave, Disposal, Stove, Dishwasher, Refrigerator
Fireplace Y
Window Features Double Pane
Appliance Built-In Microwave, Disposal, Stove, Dishwasher, Refrigerator
Heat Source Natural Gas
Laundry Main Floor
Exterior
Parking Features Garage - Front Entry, Additional Storage Area
Garage Spaces 4.0
Fence Picket
Water Access N
Roof Type Shingle
Accessibility Grab Bars Mod
Attached Garage 2
Total Parking Spaces 4
Garage Y
Building
Story 3+
Sewer Community Septic Tank, Private Septic Tank
Water Public
Architectural Style Colonial
Level or Stories 3+
Additional Building Above Grade, Below Grade
Structure Type Dry Wall
New Construction N
Schools
Elementary Schools Chapel Hill
Middle Schools Perry Hall
High Schools Perry Hall
School District Baltimore County Public Schools
Others
Senior Community No
Tax ID 04112200029001
Ownership Fee Simple
SqFt Source Estimated
Horse Property N
Special Listing Condition Standard
Read Less
Want to know what your home might be worth? Contact us for a FREE valuation!

Our team is ready to help you sell your home for the highest possible price ASAP

Bought with James H Stephens • Keller Williams Gateway LLC






