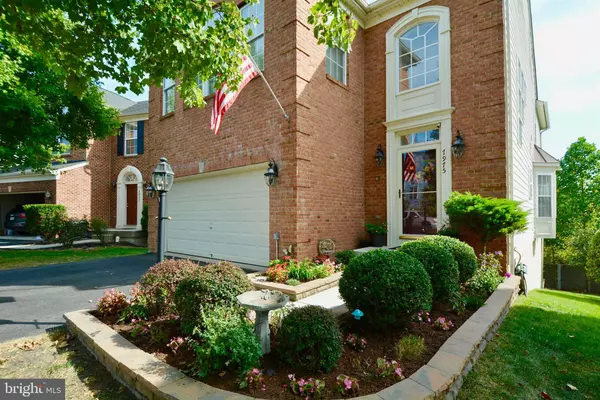$630,000
$639,900
1.5%For more information regarding the value of a property, please contact us for a free consultation.
7975 ALMEDA CT Lorton, VA 22079
4 Beds
4 Baths
3,948 SqFt
Key Details
Sold Price $630,000
Property Type Single Family Home
Sub Type Detached
Listing Status Sold
Purchase Type For Sale
Square Footage 3,948 sqft
Price per Sqft $159
Subdivision Gunston Cove
MLS Listing ID VAFX1092044
Sold Date 11/25/19
Style Colonial
Bedrooms 4
Full Baths 3
Half Baths 1
HOA Fees $130/qua
HOA Y/N Y
Abv Grd Liv Area 2,748
Originating Board BRIGHT
Year Built 2006
Annual Tax Amount $6,690
Tax Year 2019
Lot Size 5,334 Sqft
Acres 0.12
Property Description
Beautiful 4 bedroom, 3.5 bath brick-front Colonial with many model-home touches. All hardwood floors on the main level which features a 2-story foyer, formal dining room, family room w/gas fireplace, private office and gourmet kitchen with granite counters, stainless steel appliances, center island and lots of counter space. Upstairs is a HUGE master bedroom with sitting area, TWO walk-in closets, and master bathroom with separate tub & shower, upgraded tile, and dual vanities. Also upstairs is the laundry room, 3 generous-sized bedrooms, and a hallway bathroom with dual vanities. You'll say WOW when you see the finished basement with optional step-down bump-out extension providing a 12-foot ceiling! LARGE rec room, 2nd family room, full bathroom, and movie area with built-in surround sound. French doors to the 2-level deck and private backyard. Close to many transportation options - Rt.1, I95, Connector bus, and Virginia Rail Express. Also close to shopping and recreation - Mason Neck parks, golf courses, Potomac River, Potomac Mills, and more.
Location
State VA
County Fairfax
Zoning 305
Rooms
Basement Fully Finished, Full, Outside Entrance, Rear Entrance, Walkout Level
Interior
Interior Features Carpet, Ceiling Fan(s), Chair Railings, Crown Moldings, Family Room Off Kitchen, Formal/Separate Dining Room, Kitchen - Island, Kitchen - Table Space, Primary Bath(s), Pantry, Recessed Lighting, Stall Shower, Walk-in Closet(s), Wood Floors
Heating Central, Forced Air
Cooling Central A/C, Ceiling Fan(s)
Flooring Hardwood, Carpet, Ceramic Tile
Fireplaces Number 1
Equipment Built-In Microwave, Cooktop, Dishwasher, Disposal, Humidifier, Icemaker, Oven - Wall, Oven - Double, Refrigerator, Stainless Steel Appliances, Water Heater
Appliance Built-In Microwave, Cooktop, Dishwasher, Disposal, Humidifier, Icemaker, Oven - Wall, Oven - Double, Refrigerator, Stainless Steel Appliances, Water Heater
Heat Source Natural Gas
Laundry Upper Floor
Exterior
Exterior Feature Deck(s)
Garage Garage - Front Entry, Garage Door Opener
Garage Spaces 2.0
Utilities Available Under Ground
Amenities Available Common Grounds, Tot Lots/Playground
Waterfront N
Water Access N
Roof Type Architectural Shingle
Accessibility None
Porch Deck(s)
Attached Garage 2
Total Parking Spaces 2
Garage Y
Building
Story 3+
Sewer Public Sewer
Water Public
Architectural Style Colonial
Level or Stories 3+
Additional Building Above Grade, Below Grade
New Construction N
Schools
Elementary Schools Laurel Hill
Middle Schools South County
High Schools South County
School District Fairfax County Public Schools
Others
HOA Fee Include Common Area Maintenance,Management,Snow Removal,Trash
Senior Community No
Tax ID 1132 09 0012
Ownership Fee Simple
SqFt Source Estimated
Special Listing Condition Standard
Read Less
Want to know what your home might be worth? Contact us for a FREE valuation!

Our team is ready to help you sell your home for the highest possible price ASAP

Bought with Shui K Shiao • New Century Realty LLC






