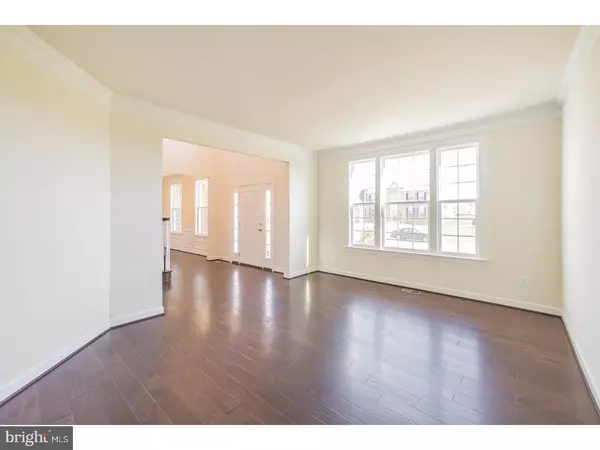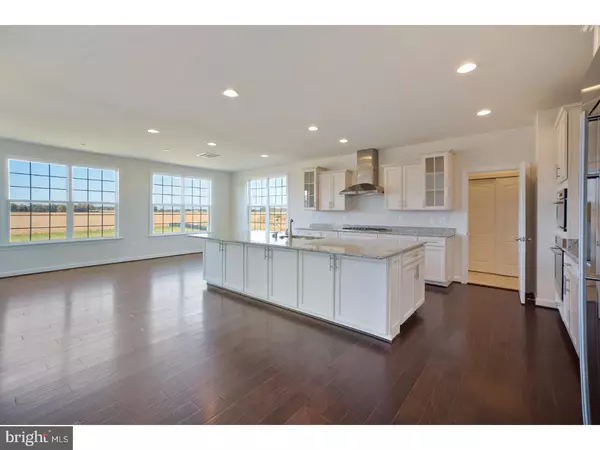$549,900
$549,900
For more information regarding the value of a property, please contact us for a free consultation.
329 PRICE DR Middletown, DE 19709
4 Beds
4 Baths
3,856 SqFt
Key Details
Sold Price $549,900
Property Type Single Family Home
Sub Type Detached
Listing Status Sold
Purchase Type For Sale
Square Footage 3,856 sqft
Price per Sqft $142
Subdivision Estates At Cedar Ln
MLS Listing ID 1000323679
Sold Date 12/28/17
Style Colonial
Bedrooms 4
Full Baths 3
Half Baths 1
HOA Fees $42/mo
HOA Y/N Y
Abv Grd Liv Area 3,856
Originating Board TREND
Year Built 2017
Annual Tax Amount $164
Tax Year 2016
Lot Size 0.460 Acres
Acres 0.46
Lot Dimensions 100 X 200
Property Description
Immediate delivery Colorado layout features the layout and lifestyle you have been looking for in K. Hovnanian's Estate Community. With volume ceilings and open concept this home boasts beauty and functionality. Stately brick front home with four bedrooms, three and a half baths, turned two car garage and full basement. The home has hardwood floors throughout the first floor. The dining room has wainscotting and the family room has a fireplace with two story stone accent. The gourmet kitchen includes 42" cabinets, all stainless steel appliances including refrigerator, gas cooktop and wall oven, granite countertops and large island. The owner's suite has a tray ceiling, sitting area accented by columns and huge walk in closet. The five piece owner's bath has tile floors and surrounds, garden tub, walk in shower and separate vanities. The home also includes a grand morning room, office, overlook into family room, front porch, rear staircase, basement rough in and areaway exit for the basement. All of this in a 77 home community in award winning Appoquinmink school district. Dont' miss your chance call today to schedule your private tour.
Location
State DE
County New Castle
Area South Of The Canal (30907)
Zoning S
Rooms
Other Rooms Living Room, Dining Room, Primary Bedroom, Sitting Room, Bedroom 2, Bedroom 3, Kitchen, Family Room, Library, Breakfast Room, Bedroom 1, Other, Attic
Basement Full, Unfinished
Interior
Interior Features Primary Bath(s), Kitchen - Island, Butlers Pantry, Stall Shower, Dining Area
Hot Water Electric
Heating Forced Air
Cooling Central A/C
Flooring Wood, Fully Carpeted
Fireplaces Number 1
Fireplaces Type Stone
Equipment Oven - Double
Fireplace Y
Appliance Oven - Double
Heat Source Natural Gas
Laundry Main Floor
Exterior
Garage Spaces 2.0
Water Access N
Accessibility None
Total Parking Spaces 2
Garage N
Building
Story 2
Sewer Public Sewer
Water Public
Architectural Style Colonial
Level or Stories 2
Additional Building Above Grade
Structure Type 9'+ Ceilings
New Construction Y
Schools
Elementary Schools Cedar Lane
Middle Schools Alfred G. Waters
High Schools Middletown
School District Appoquinimink
Others
Senior Community No
Tax ID 13-012.40-025
Ownership Fee Simple
Read Less
Want to know what your home might be worth? Contact us for a FREE valuation!

Our team is ready to help you sell your home for the highest possible price ASAP

Bought with Maesa D Nelson Jr. • Keller Williams Realty Wilmington






