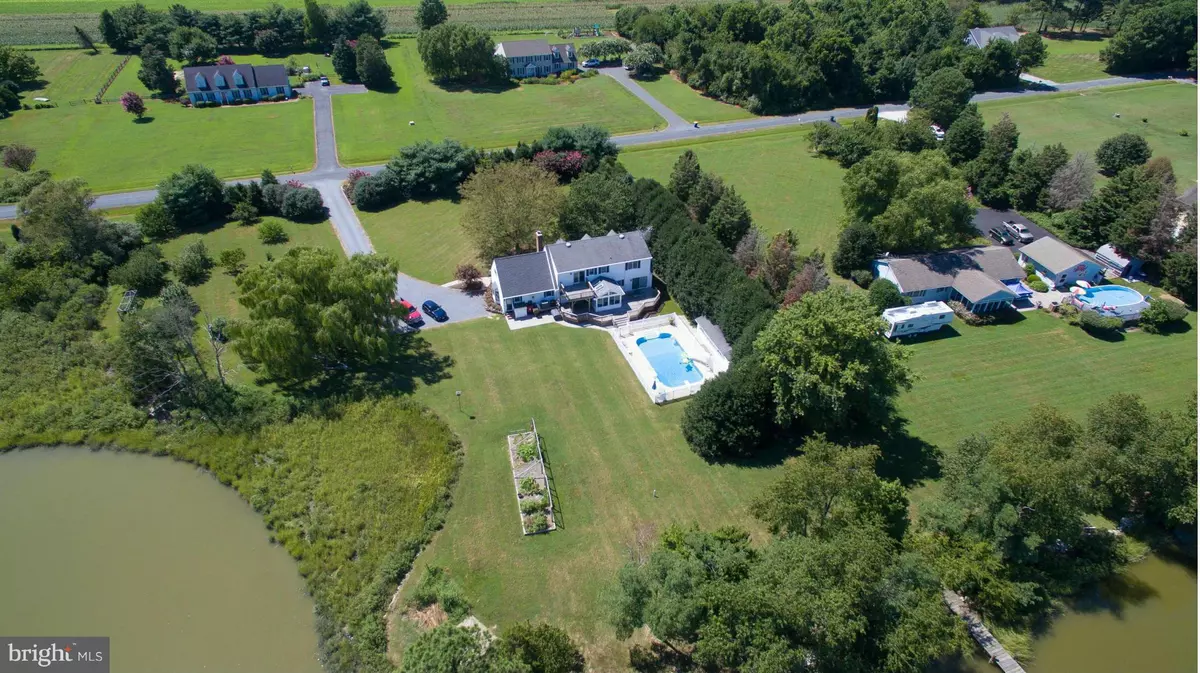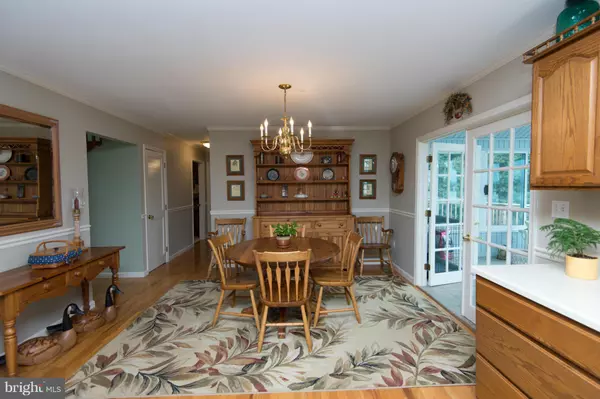$530,000
$549,900
3.6%For more information regarding the value of a property, please contact us for a free consultation.
5012 RIPPLING RD Cambridge, MD 21613
3 Beds
3 Baths
2,606 SqFt
Key Details
Sold Price $530,000
Property Type Single Family Home
Sub Type Detached
Listing Status Sold
Purchase Type For Sale
Square Footage 2,606 sqft
Price per Sqft $203
Subdivision Rippling Water
MLS Listing ID 1004078441
Sold Date 09/29/17
Style Cape Cod
Bedrooms 3
Full Baths 3
HOA Y/N N
Abv Grd Liv Area 2,606
Originating Board MRIS
Year Built 1990
Annual Tax Amount $5,835
Tax Year 2017
Lot Size 1.840 Acres
Acres 1.84
Property Description
Over 2,800+/-sf of upgraded living space with super exercise area. Recently painted, re-carpeted & updated with master bedrooms on both floors and luxury bathrooms. Enjoy the large fenced-in pool area, decks, custom docks, orchards and mature landscaped yard. Duck blind included. Space for enjoying the sunrise & sunsets.
Location
State MD
County Dorchester
Rooms
Other Rooms Living Room, Dining Room, Primary Bedroom, Bedroom 2, Bedroom 3, Bedroom 4, Kitchen, Sun/Florida Room, Exercise Room, Other
Main Level Bedrooms 1
Interior
Interior Features Kitchen - Island, Kitchen - Eat-In, Primary Bath(s), Wood Floors
Hot Water Oil
Heating Hot Water, Wall Unit
Cooling Central A/C, Ceiling Fan(s), Wall Unit
Fireplaces Number 1
Equipment Cooktop - Down Draft, Dishwasher, Dryer, Dryer - Front Loading, Exhaust Fan, Freezer, Icemaker, Microwave, Oven - Wall, Oven/Range - Electric, Refrigerator, Washer, Washer - Front Loading, Dual Flush Toilets
Fireplace Y
Window Features Double Pane,Skylights
Appliance Cooktop - Down Draft, Dishwasher, Dryer, Dryer - Front Loading, Exhaust Fan, Freezer, Icemaker, Microwave, Oven - Wall, Oven/Range - Electric, Refrigerator, Washer, Washer - Front Loading, Dual Flush Toilets
Heat Source Oil, Electric
Exterior
Exterior Feature Deck(s)
Fence Partially
Pool In Ground
Utilities Available DSL Available
Waterfront Description Rip-Rap,Private Dock Site
View Y/N Y
Water Access Y
Water Access Desc Boat - Powered,Canoe/Kayak,Fishing Allowed,Personal Watercraft (PWC),Sail,Swimming Allowed,Waterski/Wakeboard
View Water, River
Roof Type Shingle
Accessibility Level Entry - Main
Porch Deck(s)
Garage N
Private Pool Y
Building
Lot Description Pond, Landscaping, Rip-Rapped
Story 2
Sewer Septic Exists
Water Well
Architectural Style Cape Cod
Level or Stories 2
Additional Building Above Grade
New Construction N
Others
Senior Community No
Tax ID 1009202064
Ownership Fee Simple
Security Features 24 hour security
Special Listing Condition Standard
Read Less
Want to know what your home might be worth? Contact us for a FREE valuation!

Our team is ready to help you sell your home for the highest possible price ASAP

Bought with Terri L Kulp • Coldwell Banker Chesapeake Real Estate Company





