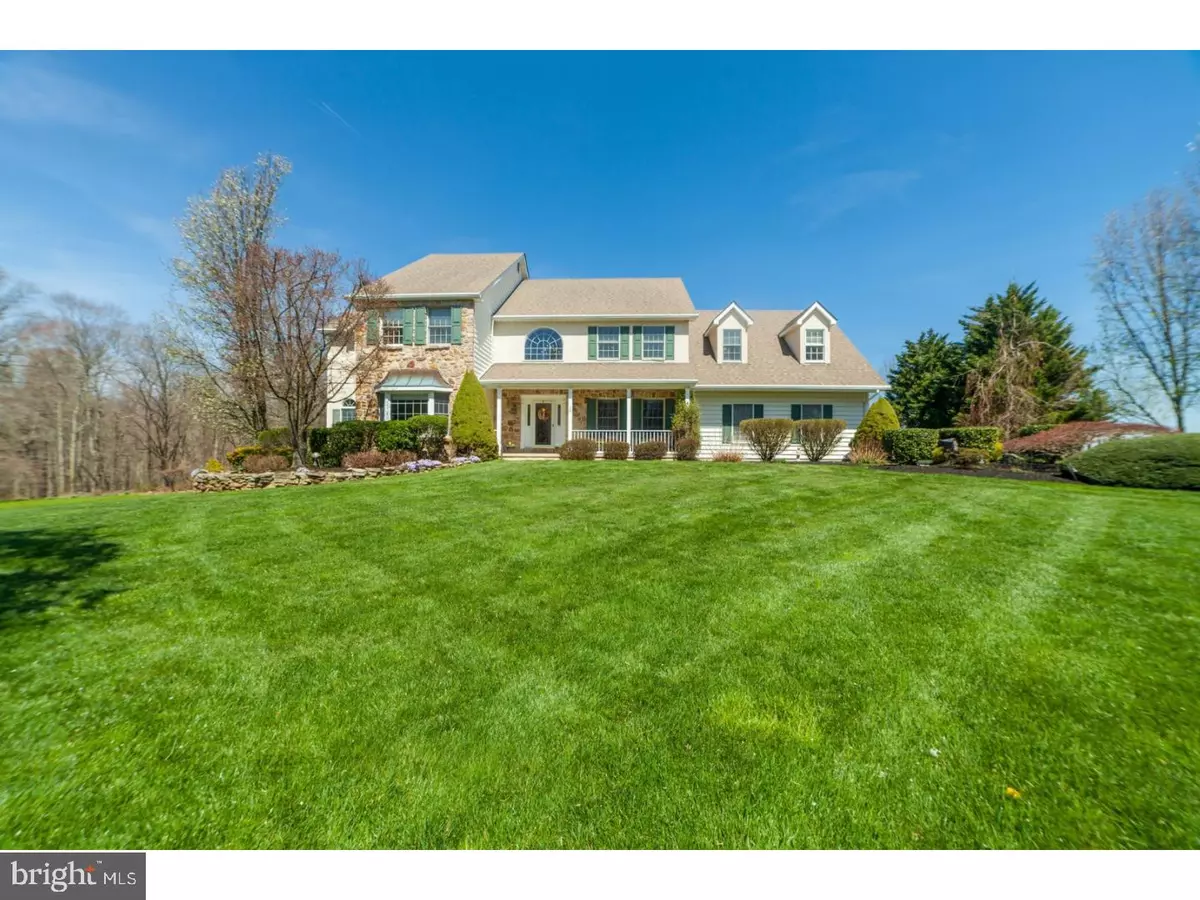$675,000
$725,000
6.9%For more information regarding the value of a property, please contact us for a free consultation.
70 BRADLEY CT Elkton, MD 21921
5 Beds
5 Baths
4,979 SqFt
Key Details
Sold Price $675,000
Property Type Single Family Home
Sub Type Detached
Listing Status Sold
Purchase Type For Sale
Square Footage 4,979 sqft
Price per Sqft $135
Subdivision Chesterfield
MLS Listing ID 1000384479
Sold Date 12/29/17
Style Colonial
Bedrooms 5
Full Baths 4
Half Baths 1
HOA Y/N N
Abv Grd Liv Area 3,979
Originating Board TREND
Year Built 1996
Annual Tax Amount $4,968
Tax Year 2016
Acres 11.45
Lot Dimensions 0 X 0
Property Description
Located within riding distance of Fair Hill International, this custom designed and meticulously maintained 5 bedroom 4 bath Center Hall Colonial on 11+ acres sets on a quiet, private cul-de-sac. Offers luxury at the operating expense of homes one quarter its size. Six stall state of the art horse barn, paddock and riding ring. Enjoy walking and biking trails year round. A rare opportunity for endless family memories in a haven of quiet. Yet minutes to major routes. Breathtaking views from every room, all flooded with light. Professionally designed kitchen, well laid out, loaded with upgrades, made for entertaining. Open floor plan flows from dramatic entry to living room, dining room, family room with its PA fieldstone fireplace, large study with Palladian windows, enormous 1200 sf deck overlooking woods. Master suite is a true retreat with sitting area, stone gas fired fireplace, exceptional walk in closet dressing room with climate controlled wine storage/coffee bar, additional custom closets. The view from master bath is amazing. While showering, watch deer, squirrels, snow falling, leaves falling, and the spring bloom. Sewing room/office and exercise room can easily serve as upstairs study or projects room. Finished lower level with full bar, pool room, sitting room and full bath great for entertaining or potential in-law or au pair suite with outside entrance. Yearly operating costs for this farmette are an unbelievably low $2,800 for all utilities, because of newly installed solar panels on the barn roof and the geothermal system under the riding ring. Zoned NAR Agricultural, the yearly taxes are $4,968. Pasture has an automatic year-round Nelson Waterer. Ideally located five minutes south of Chester County in Cecil County MD, close proximity to Baltimore, Wilmington, Philadelphia, University of Delaware, the gorgeous Chesapeake Bay for boating, fishing and crabbing, Chester County Horse Show Circuit, restaurants and shopping. The farm located behind the property is protected land and is in the agricultural preservation program.
Location
State MD
County Cecil
Zoning NAR
Rooms
Other Rooms Living Room, Dining Room, Primary Bedroom, Bedroom 2, Bedroom 3, Bedroom 5, Kitchen, Family Room, Bedroom 1, In-Law/auPair/Suite, Laundry, Other, Attic
Basement Full
Interior
Interior Features Primary Bath(s), Kitchen - Island, Butlers Pantry, Ceiling Fan(s), Water Treat System, 2nd Kitchen, Wet/Dry Bar, Stall Shower, Kitchen - Eat-In
Hot Water Propane
Heating Heat Pump - Gas BackUp, Solar Active/Passive, Forced Air, Zoned, Energy Star Heating System, Programmable Thermostat
Cooling Central A/C, Energy Star Cooling System, Geothermal
Flooring Wood, Fully Carpeted, Vinyl, Tile/Brick, Marble
Fireplaces Number 2
Fireplaces Type Stone, Gas/Propane
Equipment Cooktop, Built-In Range, Oven - Wall, Oven - Double, Oven - Self Cleaning, Dishwasher, Built-In Microwave
Fireplace Y
Window Features Bay/Bow,Energy Efficient
Appliance Cooktop, Built-In Range, Oven - Wall, Oven - Double, Oven - Self Cleaning, Dishwasher, Built-In Microwave
Heat Source Geo-thermal, Solar
Laundry Upper Floor, Lower Floor
Exterior
Exterior Feature Deck(s), Porch(es)
Parking Features Inside Access, Garage Door Opener
Garage Spaces 6.0
Fence Other
Utilities Available Cable TV
Water Access N
Roof Type Pitched
Accessibility None
Porch Deck(s), Porch(es)
Attached Garage 3
Total Parking Spaces 6
Garage Y
Building
Lot Description Cul-de-sac, Level, Open, Trees/Wooded
Story 2
Foundation Brick/Mortar
Sewer On Site Septic
Water Well
Architectural Style Colonial
Level or Stories 2
Additional Building Above Grade, Below Grade
Structure Type 9'+ Ceilings
New Construction N
Schools
Middle Schools Cherry Hill
High Schools Rising Sun
School District Cecil County Public Schools
Others
Senior Community No
Tax ID 0804040589
Ownership Fee Simple
Security Features Security System
Acceptable Financing Conventional
Horse Feature Paddock, Riding Ring
Listing Terms Conventional
Financing Conventional
Read Less
Want to know what your home might be worth? Contact us for a FREE valuation!

Our team is ready to help you sell your home for the highest possible price ASAP

Bought with Angela Allen • Patterson-Schwartz-Newark





