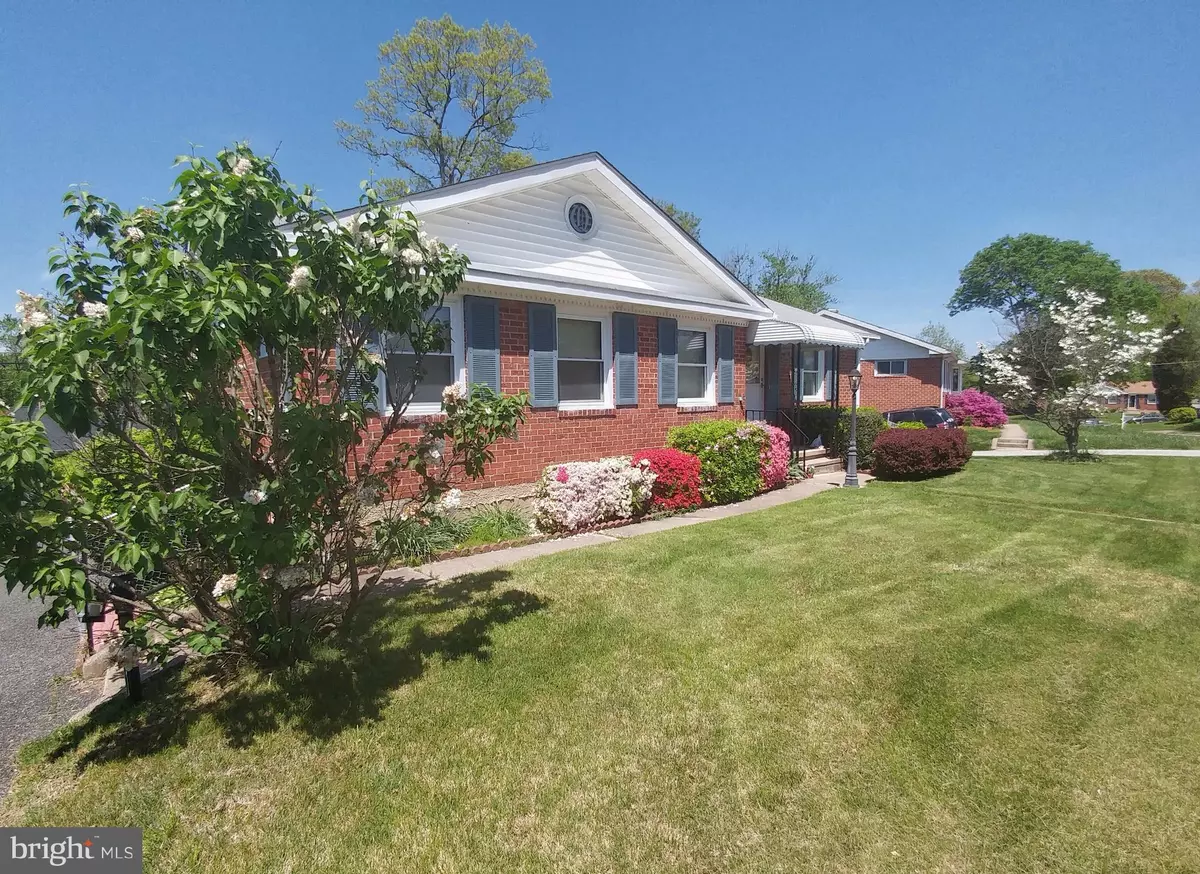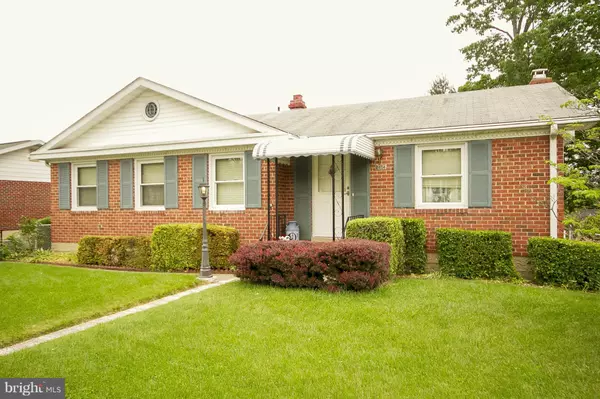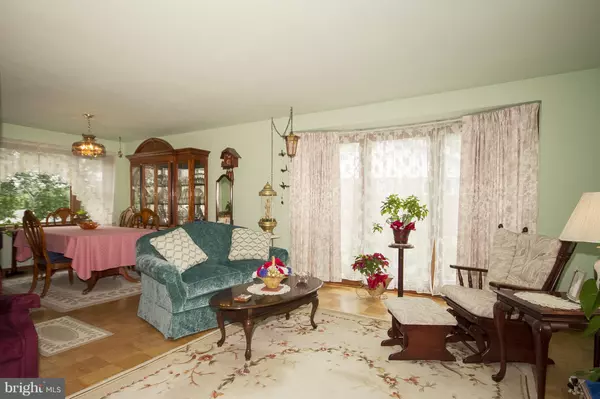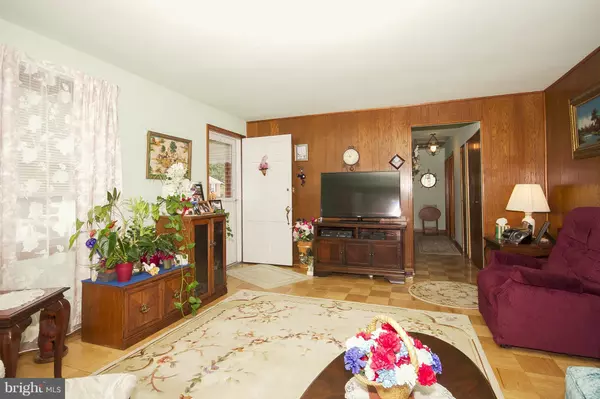$252,000
$242,000
4.1%For more information regarding the value of a property, please contact us for a free consultation.
2404 CIDER MILL RD Baltimore, MD 21234
3 Beds
3 Baths
7,980 Sqft Lot
Key Details
Sold Price $252,000
Property Type Single Family Home
Sub Type Detached
Listing Status Sold
Purchase Type For Sale
Subdivision Perring Park
MLS Listing ID 1000036648
Sold Date 08/07/17
Style Ranch/Rambler
Bedrooms 3
Full Baths 1
Half Baths 2
HOA Y/N N
Originating Board MRIS
Year Built 1961
Annual Tax Amount $2,927
Tax Year 2016
Lot Size 7,980 Sqft
Acres 0.18
Property Sub-Type Detached
Property Description
Charming well maintained brick rancher with parquet wood floors, beautifully etched large windows overlooking side & front yard, eat-in kitchen, spacious finished lower level w/ wood burning fireplace,one car garage, house vacuum.This house is may be just the right size for someone looking at single family homes vs. renting! Covered patio, deck and fully fenced yard add to enjoying the backyard!
Location
State MD
County Baltimore
Rooms
Other Rooms Living Room, Dining Room, Primary Bedroom, Bedroom 2, Bedroom 3, Kitchen, Game Room, Basement, Other
Basement Rear Entrance, Improved, Daylight, Partial, Unfinished, Walkout Level, Sump Pump
Main Level Bedrooms 3
Interior
Interior Features Combination Dining/Living, Kitchen - Eat-In, Kitchen - Table Space, Window Treatments, Wood Floors, Primary Bath(s), Floor Plan - Traditional
Hot Water Natural Gas
Heating Forced Air
Cooling Ceiling Fan(s), Central A/C
Fireplaces Number 1
Fireplaces Type Screen
Equipment Central Vacuum, Cooktop, Dryer, Icemaker, Exhaust Fan, Refrigerator, Washer, Oven - Wall, Stove
Fireplace Y
Window Features Screens
Appliance Central Vacuum, Cooktop, Dryer, Icemaker, Exhaust Fan, Refrigerator, Washer, Oven - Wall, Stove
Heat Source Natural Gas
Exterior
Exterior Feature Deck(s), Porch(es)
Parking Features Basement Garage
Garage Spaces 1.0
Fence Fully
Utilities Available Cable TV Available, Fiber Optics Available
Water Access N
Roof Type Asphalt
Accessibility None
Porch Deck(s), Porch(es)
Attached Garage 1
Total Parking Spaces 1
Garage Y
Private Pool N
Building
Story 2
Sewer Public Sewer
Water Public
Architectural Style Ranch/Rambler
Level or Stories 2
Structure Type Paneled Walls,Plaster Walls,Dry Wall
New Construction N
Schools
Elementary Schools Harford Hills
Middle Schools Pine Grove
High Schools Loch Raven
School District Baltimore County Public Schools
Others
Senior Community No
Tax ID 04090917101070
Ownership Fee Simple
Special Listing Condition Standard
Read Less
Want to know what your home might be worth? Contact us for a FREE valuation!

Our team is ready to help you sell your home for the highest possible price ASAP

Bought with sharon L Davis • Berkshire Hathaway HomeServices PenFed Realty





