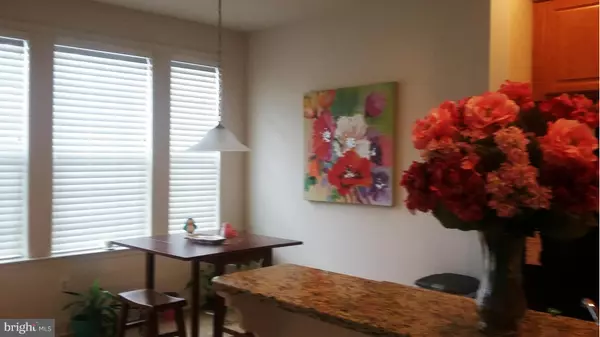$290,000
$290,000
For more information regarding the value of a property, please contact us for a free consultation.
5113 SHAMROCKS DELIGHT DR Bowie, MD 20720
2 Beds
3 Baths
2,256 SqFt
Key Details
Sold Price $290,000
Property Type Townhouse
Sub Type End of Row/Townhouse
Listing Status Sold
Purchase Type For Sale
Square Footage 2,256 sqft
Price per Sqft $128
Subdivision Fairwood
MLS Listing ID 1004426565
Sold Date 12/31/17
Style Colonial
Bedrooms 2
Full Baths 2
Half Baths 1
Condo Fees $60/mo
HOA Fees $160/mo
HOA Y/N Y
Abv Grd Liv Area 2,256
Originating Board MRIS
Year Built 2014
Annual Tax Amount $4,373
Tax Year 2015
Property Description
Comp Only.Coach TH in sought after Delight of Fairwood.This is a 2BR/2.5BA (>2000 sq ft) brick front, End Unit Home has 3 Levels with 2 car garage parking on entry level. 2 master bedroom suites, granite countertops. No FHA, VA approved & Conv Financing. Community amenities include: swimming pool,tennis courts, jogging trails,picnic areas and security patrols.
Location
State MD
County Prince Georges
Rooms
Other Rooms Primary Bedroom
Interior
Interior Features Combination Kitchen/Dining, Kitchen - Island, Upgraded Countertops, Primary Bath(s), Floor Plan - Open
Hot Water Natural Gas
Heating Forced Air
Cooling Central A/C
Equipment Washer/Dryer Hookups Only, Dishwasher, Disposal, Exhaust Fan, Icemaker, Oven/Range - Gas, Refrigerator, Water Heater
Fireplace N
Appliance Washer/Dryer Hookups Only, Dishwasher, Disposal, Exhaust Fan, Icemaker, Oven/Range - Gas, Refrigerator, Water Heater
Heat Source Natural Gas
Exterior
Parking Features Garage - Front Entry, Garage Door Opener
Community Features Covenants, Restrictions
Amenities Available Bike Trail, Club House, Community Center, Jog/Walk Path, Picnic Area, Pool - Outdoor, Security, Soccer Field, Tennis Courts
Water Access N
Roof Type Asphalt
Accessibility None
Garage N
Private Pool Y
Building
Story 3+
Sewer Public Sewer
Water Public
Architectural Style Colonial
Level or Stories 3+
Additional Building Above Grade
New Construction N
Schools
School District Prince George'S County Public Schools
Others
HOA Fee Include Pool(s)
Senior Community No
Tax ID 17075552294
Ownership Condominium
Security Features Carbon Monoxide Detector(s),Smoke Detector,Security System,Monitored
Special Listing Condition Standard
Read Less
Want to know what your home might be worth? Contact us for a FREE valuation!

Our team is ready to help you sell your home for the highest possible price ASAP

Bought with chelsea bolden • Pearson Smith Realty, LLC





