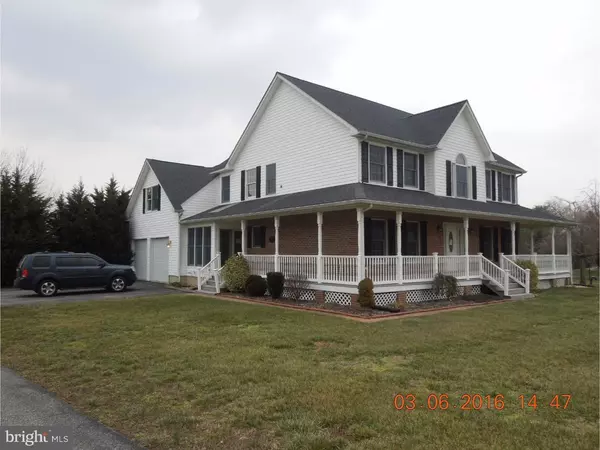$384,900
$384,900
For more information regarding the value of a property, please contact us for a free consultation.
131 WELLINGTON WAY Middletown, DE 19709
4 Beds
4 Baths
3,475 SqFt
Key Details
Sold Price $384,900
Property Type Single Family Home
Sub Type Detached
Listing Status Sold
Purchase Type For Sale
Square Footage 3,475 sqft
Price per Sqft $110
Subdivision Grande View Farms
MLS Listing ID 1003947313
Sold Date 05/25/16
Style Colonial
Bedrooms 4
Full Baths 3
Half Baths 1
HOA Y/N N
Abv Grd Liv Area 3,475
Originating Board TREND
Year Built 2001
Annual Tax Amount $2,886
Tax Year 2015
Lot Size 1.700 Acres
Acres 1.7
Lot Dimensions 58X462
Property Description
OFFER ACCEPTED - Back-up offers only awaiting on signed addenda. This property is eligible under the Freddie Mac First Look initiative through 4/2/16." On 4/3, FMFL has expired and agent would be able to submit investor offers for review. ****No Transfer tax*** on this fabulous home as it lends itself to those looking for space. Situated on 1.73 acres w/quick access to Rte 13 or Rte 1 in the desirable Appoquinimink School District. With the professionally finished walk-out basement to the huge finished room above the garage, room to roam is not a problem. Relax on the wrap around porch, have a barbeque on the multi-tiered deck or grab some sun pool-side, this house is sure to please. Features include a cozy wood burning fireplace, a nice size breakfast room in the kitchen, luxury owner retreat w/a tray ceiling, walk in closet & master bath with relaxing whirlpool tub. French doors leading to the nursery just off the owner suite. A convenient second floor laundry, two additional bedrooms & a hall bath round out the second floor. The spacious fmly room, full bath, bedroom & office all on the walk out lower level add tons of square footage. Freshly painted with new carpet. This house would be great for someone looking for an in-law suite or similar retreat.
Location
State DE
County New Castle
Area South Of The Canal (30907)
Zoning NC40
Rooms
Other Rooms Living Room, Dining Room, Primary Bedroom, Bedroom 2, Bedroom 3, Kitchen, Family Room, Bedroom 1, Other
Basement Full, Outside Entrance, Fully Finished
Interior
Interior Features Kitchen - Eat-In
Hot Water Electric
Heating Heat Pump - Gas BackUp, Forced Air
Cooling Central A/C
Fireplaces Number 1
Fireplace Y
Laundry Upper Floor
Exterior
Garage Spaces 4.0
Pool In Ground
Water Access N
Accessibility None
Attached Garage 2
Total Parking Spaces 4
Garage Y
Building
Story 2
Sewer On Site Septic
Water Well
Architectural Style Colonial
Level or Stories 2
Additional Building Above Grade, Shed
New Construction N
Schools
School District Appoquinimink
Others
Senior Community No
Tax ID 13-013.20-049
Ownership Fee Simple
Special Listing Condition REO (Real Estate Owned)
Read Less
Want to know what your home might be worth? Contact us for a FREE valuation!

Our team is ready to help you sell your home for the highest possible price ASAP

Bought with Patricia R Hawryluk • RE/MAX Horizons






