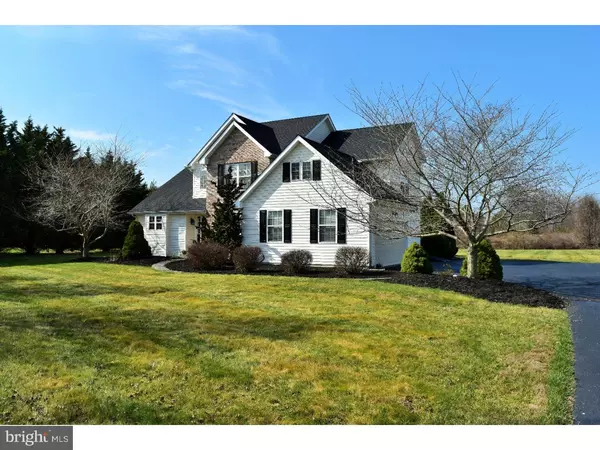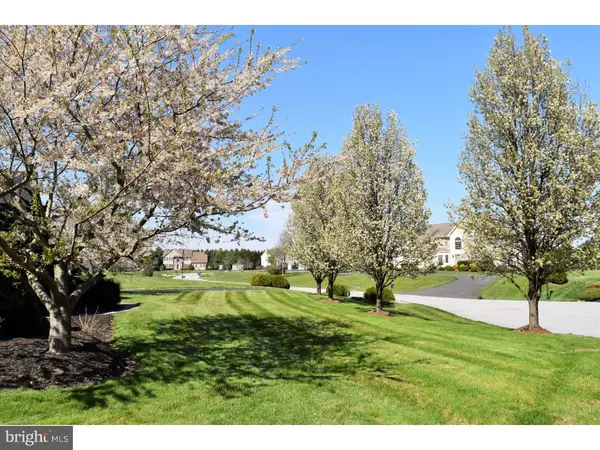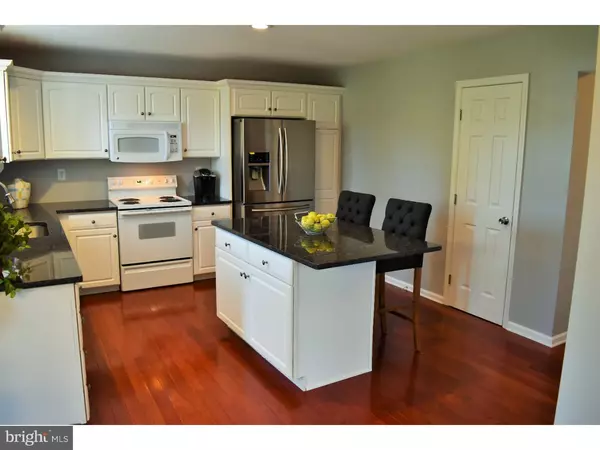$380,000
$389,900
2.5%For more information regarding the value of a property, please contact us for a free consultation.
207 DEERFIELD DR Middletown, DE 19709
4 Beds
3 Baths
2,625 SqFt
Key Details
Sold Price $380,000
Property Type Single Family Home
Sub Type Detached
Listing Status Sold
Purchase Type For Sale
Square Footage 2,625 sqft
Price per Sqft $144
Subdivision Chesapeake Meadow
MLS Listing ID 1003947655
Sold Date 06/30/16
Style Colonial,Contemporary
Bedrooms 4
Full Baths 2
Half Baths 1
HOA Fees $18/ann
HOA Y/N Y
Abv Grd Liv Area 2,625
Originating Board TREND
Year Built 1999
Annual Tax Amount $2,608
Tax Year 2015
Lot Size 1.110 Acres
Acres 1.11
Lot Dimensions 123X318
Property Description
Rarely available 4 BR/2.5 BA with 1st floor master bedroom in the desirable north west Middletown community of Chesapeake Meadow. Upon entering, the "model home" condition will immediately be evident. Gleaming hardwood floors throughout the 1st level except for the bathrooms and mudroom. Large great room is the centerpiece of the home with soaring 2 story ceilings, gas fireplace and has been recently painted. Beautiful kitchen with center island has had recent updates with new granite countertops, cabinet hardware and paint. The elegant dining room has custom moldings. There is also a breakfast area for more informal dining with newer sliding glass doors to an outdoor patio. The 1st level also has the large master bedroom suite. Here one will find hardwood floors, walk-in closets and the master bath that includes a soaking tub, dual vanity and separate shower stall. The 1st level is completed with a newly painted convenient powder room and mudroom with utility sink. The upper level has a full bath and three additional bedrooms. Two of the bedrooms have walk in closets and one of the bedrooms also has a door to a bonus room that just needs drywall and carpet to be finished into a convenient space for many different uses. The large open basement has a bilco door for outside access in case one would want to finish in the future. This property is located on a 1.11 acre peaceful, flat, cul-de-sac lot with a very private rear yard. Recent updates include a new roof. Located in the award winning Appoquinimink School District and close to Back Creek GC with easy access to rt. 301/896 and the burgeoning development of the Westown Commercial district.
Location
State DE
County New Castle
Area South Of The Canal (30907)
Zoning NC21
Direction East
Rooms
Other Rooms Living Room, Dining Room, Primary Bedroom, Bedroom 2, Bedroom 3, Kitchen, Bedroom 1, Laundry, Other, Attic
Basement Full, Unfinished, Outside Entrance, Drainage System
Interior
Interior Features Primary Bath(s), Kitchen - Island, Butlers Pantry, Ceiling Fan(s), Kitchen - Eat-In
Hot Water Natural Gas
Heating Gas, Forced Air
Cooling Central A/C
Flooring Wood, Fully Carpeted, Vinyl
Fireplaces Number 1
Fireplaces Type Marble, Gas/Propane
Equipment Built-In Range, Dishwasher, Built-In Microwave
Fireplace Y
Appliance Built-In Range, Dishwasher, Built-In Microwave
Heat Source Natural Gas
Laundry Main Floor
Exterior
Exterior Feature Patio(s)
Garage Spaces 5.0
Utilities Available Cable TV
Amenities Available Tot Lots/Playground
Water Access N
Roof Type Shingle
Accessibility None
Porch Patio(s)
Attached Garage 2
Total Parking Spaces 5
Garage Y
Building
Lot Description Cul-de-sac, Level, Open
Story 2
Foundation Concrete Perimeter
Sewer On Site Septic
Water Public
Architectural Style Colonial, Contemporary
Level or Stories 2
Additional Building Above Grade
Structure Type Cathedral Ceilings,9'+ Ceilings,High
New Construction N
Schools
School District Appoquinimink
Others
HOA Fee Include Common Area Maintenance,Snow Removal
Senior Community No
Tax ID 13-012.10-078
Ownership Fee Simple
Security Features Security System
Acceptable Financing Conventional, VA, FHA 203(b)
Listing Terms Conventional, VA, FHA 203(b)
Financing Conventional,VA,FHA 203(b)
Read Less
Want to know what your home might be worth? Contact us for a FREE valuation!

Our team is ready to help you sell your home for the highest possible price ASAP

Bought with Anthony T Nanni • BHHS Fox & Roach-Chadds Ford






