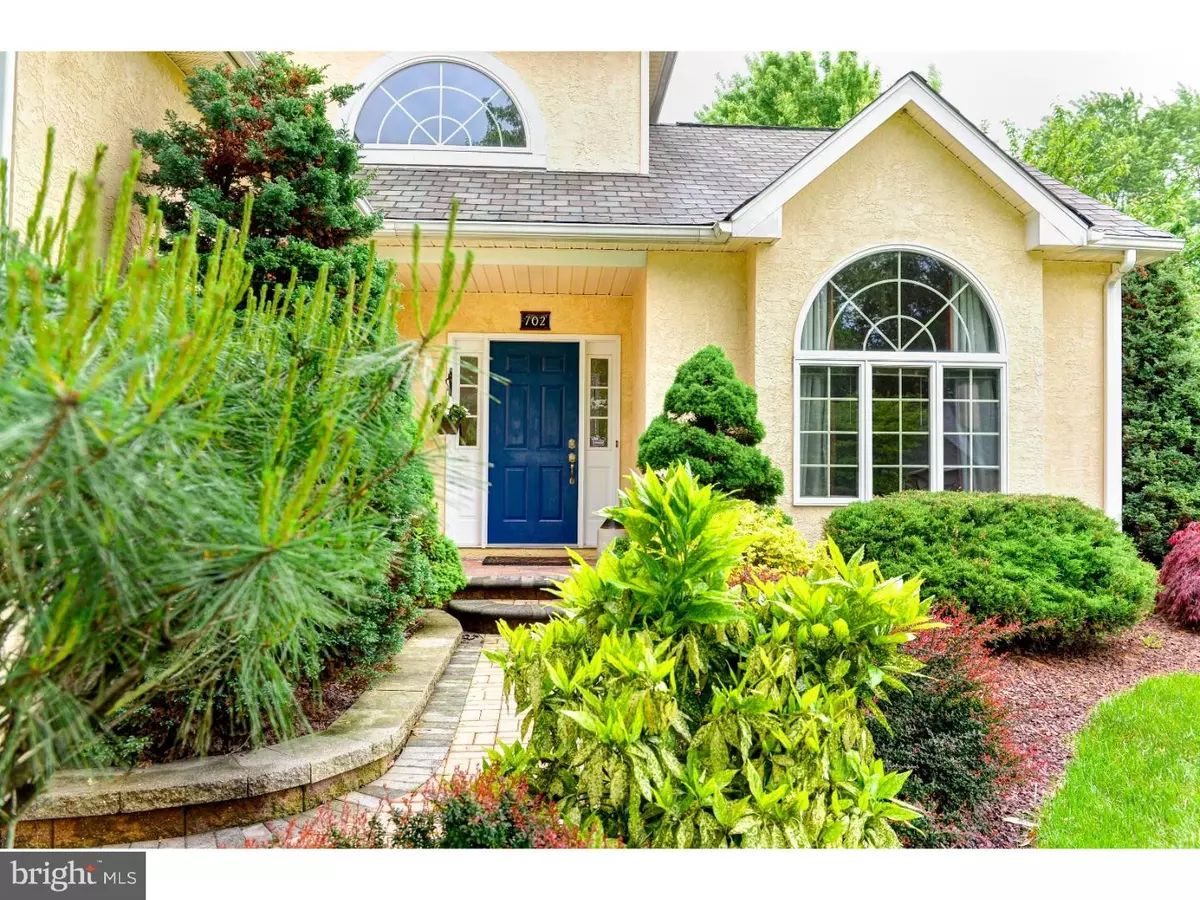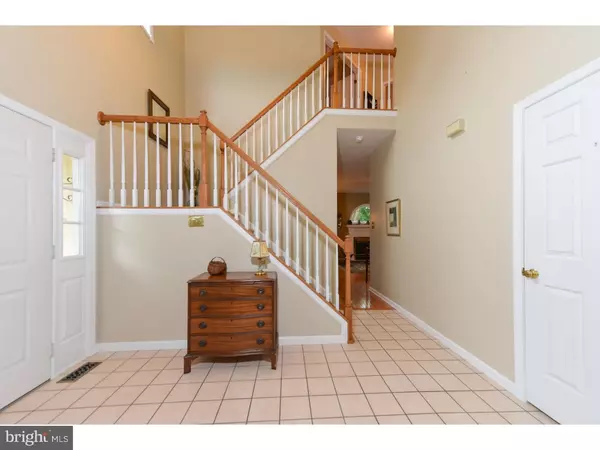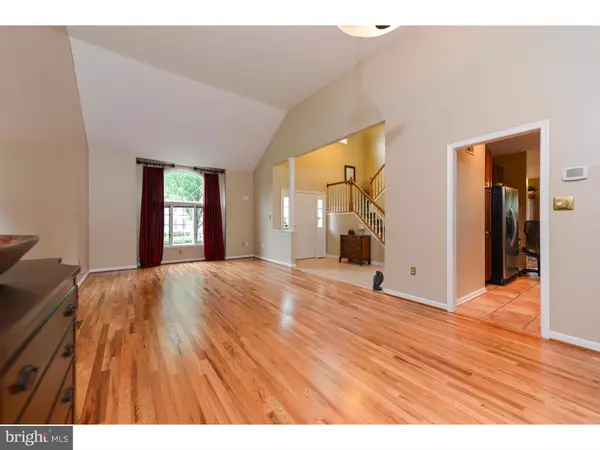$285,000
$290,000
1.7%For more information regarding the value of a property, please contact us for a free consultation.
702 CHRISTOPHER DR Middletown, DE 19709
3 Beds
3 Baths
2,125 SqFt
Key Details
Sold Price $285,000
Property Type Single Family Home
Sub Type Detached
Listing Status Sold
Purchase Type For Sale
Square Footage 2,125 sqft
Price per Sqft $134
Subdivision Laurel Creek
MLS Listing ID 1003956377
Sold Date 11/29/16
Style Colonial
Bedrooms 3
Full Baths 2
Half Baths 1
HOA Y/N N
Abv Grd Liv Area 2,125
Originating Board TREND
Year Built 1991
Annual Tax Amount $2,234
Tax Year 2015
Lot Size 0.290 Acres
Acres 0.29
Lot Dimensions 92X135
Property Description
Don't miss this meticulously kept home!! Pride of ownership starts once you drive up to the well-maintained landscaped yard. This Spacious home has over $50,000 in improvements. Newer Roof (2014), New A/C & Heater (2012), Hot Water Heater (2012), All Granite Counters Kitchen & Bathrooms (2016), Appliances Microwave & Dishwasher (2016) Oven & Fridge (2014), Flooring & Carpet (2012) & (2016), Lighting in bathrooms (2016), French Door (2013) Inside, you will enter into a two-story foyer. Off the foyer is a spacious formal living room with newly finished hardwood floors that flows effortlessly into the dining room, which makes it the perfect space for entertaining friends or family. The adjacent upgraded kitchen (2016) with ample granite counter space, cabinets and island with storage for all your cooking and baking necessities. A few steps away is the magnificent family room with plenty of natural light perfect for your morning coffee and reading a book. The open family room connects all of this with hardwood floors and a gas fireplace great for those cozy nights on the couch. Rounding out the lower level, is a conveniently located, hallway bath with upgraded granite vanity and laundry/mud room off the 2 car garage which makes it easy for dropping off personal belongings or dirty boots. Upstairs you'll find an immense master suite with vaulted ceilings, 2 closets with ample space and private bathroom with Jacuzzi tub, granite his and hers sinks, and standing shower, upgraded lighting. Down the hall are 2 additional generous size bedrooms. Hallway bath with linen closet, dual granite vanity and updated lighting. The basement is partial finished which will add another 758 sq. ft. (previous owners started the process.) Escape those long days to your peaceful backyard with large freshly painted deck perfect for summer barbecues and relax your body in the built in hot tub. Located in Appoquinimink School District. Walking distance to Meredith Middle School and Silver Lake Elementary with Park. Don't forget to put this one on your tour today. You won't regret it. 100% USDA financing available! Short drive to work and located only minutes from Schools, Parks, Hospitals, Shopping, Restaurants, Local Stores & Transportation.
Location
State DE
County New Castle
Area South Of The Canal (30907)
Zoning 23R-1
Rooms
Other Rooms Living Room, Dining Room, Primary Bedroom, Bedroom 2, Kitchen, Family Room, Bedroom 1, Laundry, Other, Attic
Basement Partial
Interior
Interior Features Primary Bath(s), Kitchen - Island, Butlers Pantry, Ceiling Fan(s), WhirlPool/HotTub, Stall Shower, Kitchen - Eat-In
Hot Water Propane
Heating Propane, Forced Air
Cooling Central A/C
Flooring Wood, Fully Carpeted, Vinyl, Tile/Brick
Fireplaces Number 1
Fireplaces Type Gas/Propane
Equipment Built-In Range, Oven - Self Cleaning, Dishwasher, Refrigerator, Energy Efficient Appliances, Built-In Microwave
Fireplace Y
Window Features Bay/Bow
Appliance Built-In Range, Oven - Self Cleaning, Dishwasher, Refrigerator, Energy Efficient Appliances, Built-In Microwave
Heat Source Bottled Gas/Propane
Laundry Main Floor
Exterior
Exterior Feature Deck(s)
Garage Spaces 2.0
Utilities Available Cable TV
Water Access N
Roof Type Pitched,Shingle
Accessibility None
Porch Deck(s)
Attached Garage 2
Total Parking Spaces 2
Garage Y
Building
Lot Description Level, Front Yard, Rear Yard, SideYard(s)
Story 2
Sewer Public Sewer
Water Public
Architectural Style Colonial
Level or Stories 2
Additional Building Above Grade, Shed
Structure Type Cathedral Ceilings,High
New Construction N
Schools
Elementary Schools Silver Lake
Middle Schools Everett Meredith
High Schools Appoquinimink
School District Appoquinimink
Others
Senior Community No
Tax ID 23-011.00-128
Ownership Fee Simple
Security Features Security System
Acceptable Financing Conventional, VA, FHA 203(b), USDA
Listing Terms Conventional, VA, FHA 203(b), USDA
Financing Conventional,VA,FHA 203(b),USDA
Read Less
Want to know what your home might be worth? Contact us for a FREE valuation!

Our team is ready to help you sell your home for the highest possible price ASAP

Bought with Katina Geralis • Keller Williams Realty Wilmington






