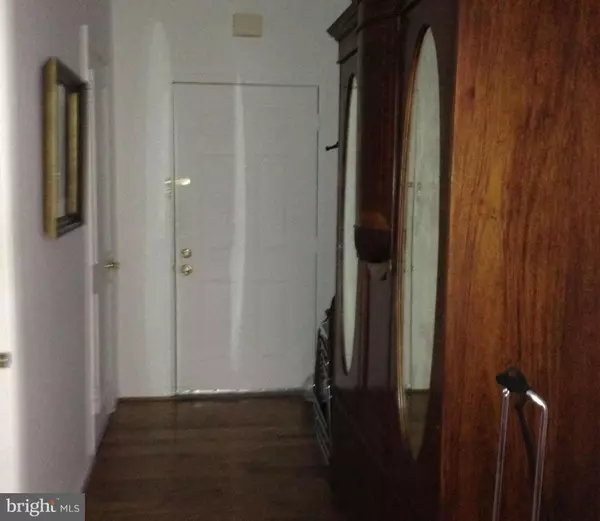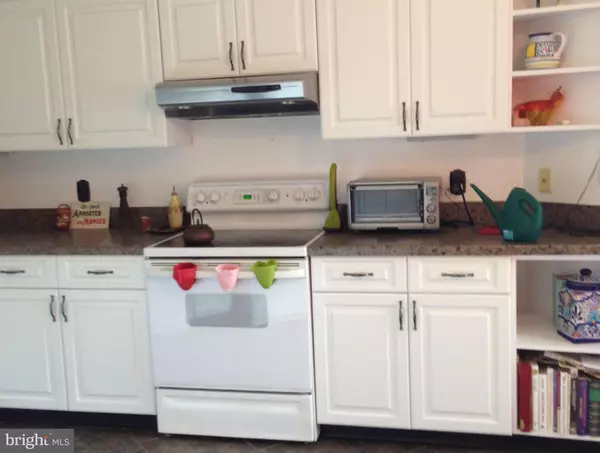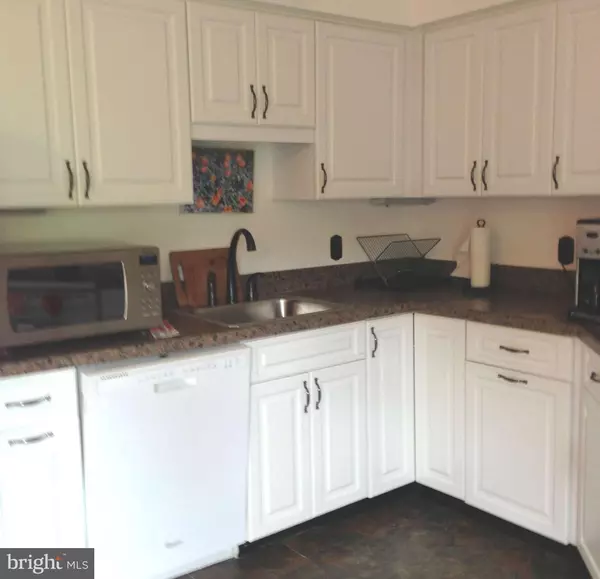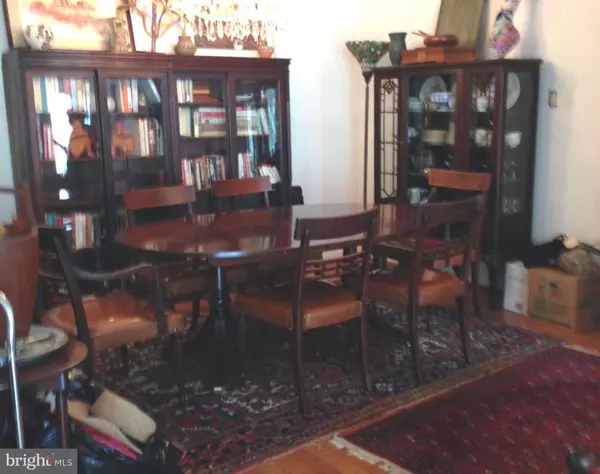$104,500
$105,900
1.3%For more information regarding the value of a property, please contact us for a free consultation.
3041 FALLSTAFF RD #608D Baltimore, MD 21209
2 Beds
2 Baths
Key Details
Sold Price $104,500
Property Type Condo
Sub Type Condo/Co-op
Listing Status Sold
Purchase Type For Sale
Subdivision The Towers
MLS Listing ID 1001159207
Sold Date 06/20/17
Style Contemporary
Bedrooms 2
Full Baths 2
Condo Fees $668/mo
HOA Y/N N
Originating Board MRIS
Year Built 1987
Annual Tax Amount $2,006
Tax Year 2014
Property Description
"PENTHOUSE" SPACIOUS 2 BR, 2BA CONDO W/9' CEILINGS, IN ELEVATOR BLDG. UPDATED BEAUTIFUL GOURMET KITCHEN. MASTER BR W/2 W/I CLOSETS & DELUXE MASTER BATH W/WHIRLPOOL, SEP SHOWER, & DOUBLE VANITY. HARDWOOD FLOORS, CROWN MOLDINGS. SEP LAUNDRY RM IN UNIT. HOME WARRANTY INCLUDED. CONDO FEE INCL SECURITY, EXERCISE RM, TENNIS CTS & SWIMMING POOL. PRETTY VIEWS OF THE WOODS.
Location
State MD
County Baltimore City
Zoning 5
Rooms
Other Rooms Living Room, Dining Room, Primary Bedroom, Bedroom 2, Kitchen, Foyer, Laundry
Main Level Bedrooms 2
Interior
Interior Features Kitchen - Gourmet, Kitchen - Table Space, Combination Dining/Living, Dining Area, Kitchen - Eat-In, Entry Level Bedroom, Elevator, Window Treatments, WhirlPool/HotTub, Crown Moldings, Primary Bath(s), Wood Floors, Built-Ins, Recessed Lighting, Floor Plan - Open
Hot Water Electric
Heating Heat Pump(s), Forced Air
Cooling Central A/C, Heat Pump(s)
Equipment Washer/Dryer Hookups Only, Dishwasher, Disposal, Dryer, Exhaust Fan, Oven/Range - Electric, Range Hood, Refrigerator, Washer, Icemaker, Stove, Oven - Self Cleaning, Microwave
Fireplace N
Window Features Double Pane,Screens,Skylights
Appliance Washer/Dryer Hookups Only, Dishwasher, Disposal, Dryer, Exhaust Fan, Oven/Range - Electric, Range Hood, Refrigerator, Washer, Icemaker, Stove, Oven - Self Cleaning, Microwave
Heat Source Electric
Exterior
Pool In Ground
Community Features Building Restrictions, Covenants, Elevator Use, Moving In Times, Pets - Allowed, Pets - Size Restrict, Renting, Restrictions
Amenities Available Elevator, Exercise Room, Pool - Outdoor, Sauna, Security, Swimming Pool, Tennis Courts
Water Access N
Roof Type Unknown
Accessibility Elevator, Level Entry - Main
Garage N
Private Pool Y
Building
Lot Description Landscaping
Story 1
Unit Features Mid-Rise 5 - 8 Floors
Sewer Public Sewer
Water Public
Architectural Style Contemporary
Level or Stories 1
Additional Building Above Grade
Structure Type Dry Wall,9'+ Ceilings
New Construction N
Schools
Elementary Schools Cross Country
School District Baltimore City Public Schools
Others
HOA Fee Include Common Area Maintenance,Ext Bldg Maint,Lawn Maintenance,Management,Insurance,Pool(s),Reserve Funds,Road Maintenance,Sewer,Snow Removal,Trash,Underlying Mortgage,Sauna
Senior Community No
Tax ID 0327224325 192
Ownership Condominium
Security Features Main Entrance Lock
Special Listing Condition Standard
Read Less
Want to know what your home might be worth? Contact us for a FREE valuation!

Our team is ready to help you sell your home for the highest possible price ASAP

Bought with Linda L Giovanni • Coldwell Banker Realty





