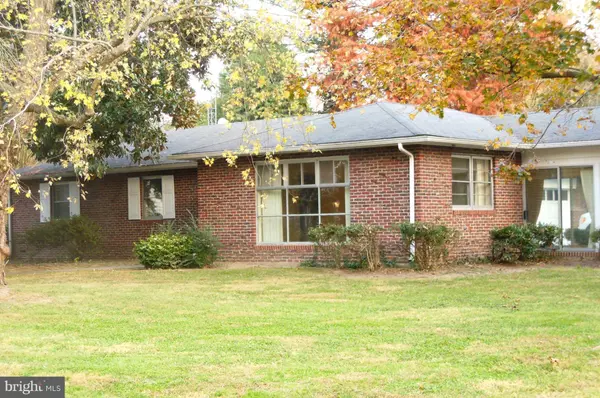$170,000
$179,900
5.5%For more information regarding the value of a property, please contact us for a free consultation.
14 HATSAWAP RD Cambridge, MD 21613
3 Beds
1 Bath
1,649 SqFt
Key Details
Sold Price $170,000
Property Type Single Family Home
Sub Type Detached
Listing Status Sold
Purchase Type For Sale
Square Footage 1,649 sqft
Price per Sqft $103
Subdivision Algonquin
MLS Listing ID 1001676413
Sold Date 09/01/17
Style Ranch/Rambler
Bedrooms 3
Full Baths 1
HOA Y/N N
Abv Grd Liv Area 1,649
Originating Board MRIS
Year Built 1956
Annual Tax Amount $1,927
Tax Year 2016
Lot Size 0.382 Acres
Acres 0.38
Property Description
Traditional brick rancher in the Algonquin subdivision. Town water and sewer but NO town taxes. Three bedroom, one bath home with double car garage. Florida room overlooking well landscaped yard. Community dock within walking distance.
Location
State MD
County Dorchester
Zoning SR
Rooms
Other Rooms Living Room, Dining Room, Primary Bedroom, Bedroom 2, Bedroom 3, Kitchen, Foyer, Sun/Florida Room, Laundry
Main Level Bedrooms 3
Interior
Interior Features Kitchen - Efficiency, Window Treatments, Floor Plan - Traditional
Hot Water Oil
Heating Forced Air
Cooling Central A/C
Equipment Dishwasher, Disposal, Dryer, Exhaust Fan, Oven/Range - Electric, Range Hood, Refrigerator, Washer
Fireplace N
Window Features Vinyl Clad,Screens,Storm
Appliance Dishwasher, Disposal, Dryer, Exhaust Fan, Oven/Range - Electric, Range Hood, Refrigerator, Washer
Heat Source Oil
Exterior
Parking Features Garage Door Opener
Garage Spaces 2.0
Utilities Available Cable TV Available
Amenities Available Pier/Dock
Waterfront Description Private Dock Site
Water Access Y
Roof Type Asphalt
Street Surface Black Top
Accessibility None
Road Frontage City/County
Attached Garage 2
Total Parking Spaces 2
Garage Y
Private Pool N
Building
Lot Description Corner
Story 1
Foundation Slab
Sewer Public Sewer
Water Public
Architectural Style Ranch/Rambler
Level or Stories 1
Additional Building Above Grade
Structure Type Dry Wall
New Construction N
Others
Senior Community No
Tax ID 1007144245
Ownership Fee Simple
Special Listing Condition Standard
Read Less
Want to know what your home might be worth? Contact us for a FREE valuation!

Our team is ready to help you sell your home for the highest possible price ASAP

Bought with Sydney Johnson Cohee • Sharon Real Estate P.C.





