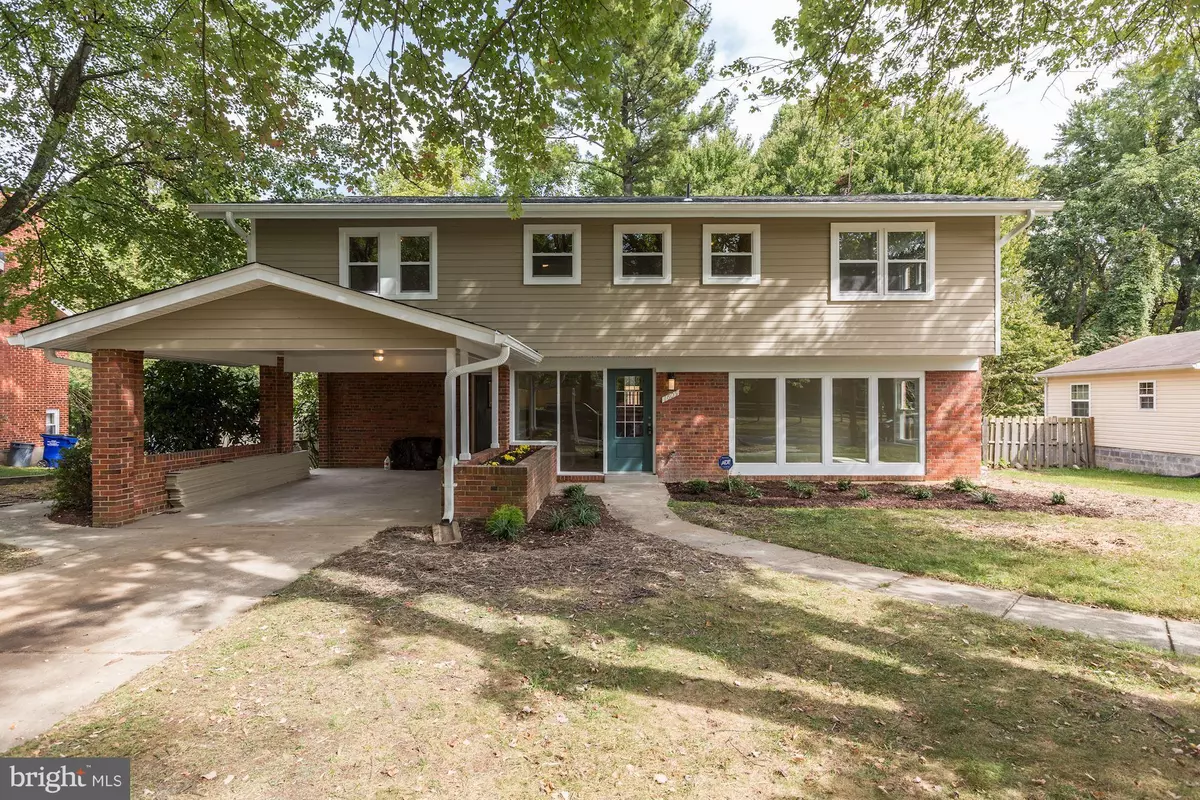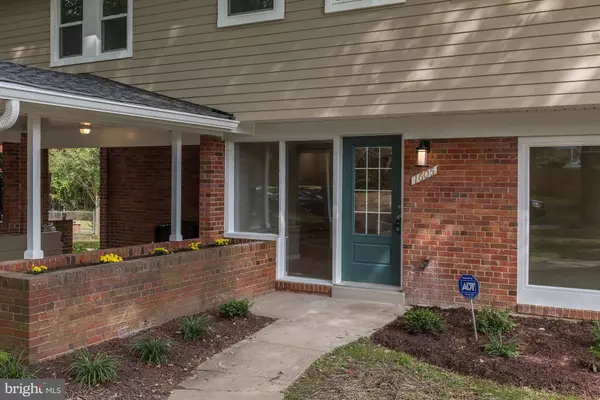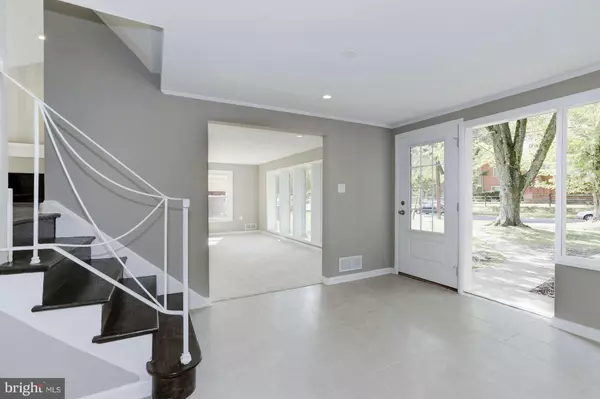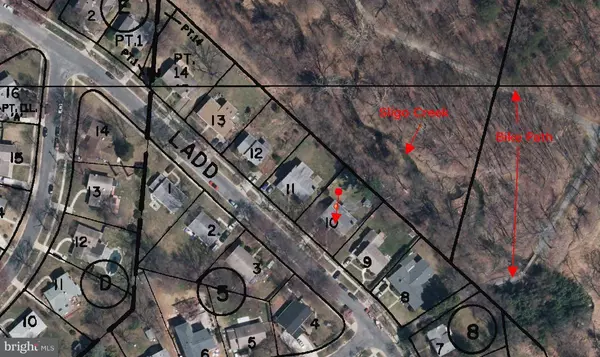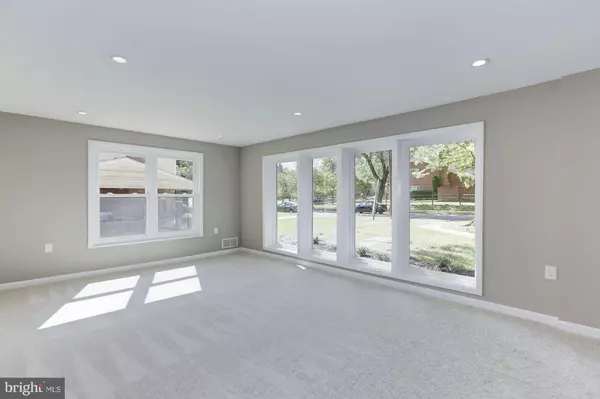$535,000
$549,950
2.7%For more information regarding the value of a property, please contact us for a free consultation.
1605 LADD ST Silver Spring, MD 20902
4 Beds
3 Baths
9,600 Sqft Lot
Key Details
Sold Price $535,000
Property Type Single Family Home
Sub Type Detached
Listing Status Sold
Purchase Type For Sale
Subdivision Parkway
MLS Listing ID 1003302971
Sold Date 11/03/17
Style Split Level
Bedrooms 4
Full Baths 2
Half Baths 1
HOA Y/N N
Originating Board MRIS
Year Built 1956
Annual Tax Amount $4,632
Tax Year 2017
Lot Size 9,600 Sqft
Acres 0.22
Lot Dimensions LotLength:120 X LotWidth:80
Property Description
CONTACTS! GET THEM IN BY 5PM TODAY IF YOU HAVE ONE!! New Home in a Brick Box. Backs to Sligo Creek Park great Views from Deck and EZ Access to trail!, Nearly all new inside and out!, new bathrooms, roof, systems, new Stunning Kitchen with soaring ceilings in LR with Fireplace., Easy to show, fb large deck overlooking flat yard and PARK, Trees and Sligo Creek
Location
State MD
County Montgomery
Zoning R90
Direction North
Rooms
Other Rooms Living Room, Primary Bedroom, Bedroom 2, Bedroom 3, Kitchen, Game Room, Foyer, Study, Storage Room, Utility Room
Basement Rear Entrance, Fully Finished, Daylight, Partial, Improved, Outside Entrance
Main Level Bedrooms 1
Interior
Interior Features Breakfast Area, Entry Level Bedroom, Primary Bath(s), Wood Floors
Hot Water Natural Gas
Heating Forced Air
Cooling Central A/C
Fireplaces Number 1
Fireplaces Type Mantel(s)
Equipment Dishwasher, Disposal, Icemaker, Microwave, Oven/Range - Gas, Range Hood, Refrigerator
Fireplace Y
Window Features Insulated
Appliance Dishwasher, Disposal, Icemaker, Microwave, Oven/Range - Gas, Range Hood, Refrigerator
Heat Source Natural Gas
Exterior
Exterior Feature Deck(s), Patio(s)
Parking Features Covered Parking
Garage Spaces 1.0
Fence Board, Rear, Fully
Waterfront Description None
View Y/N Y
Water Access N
View Water, Trees/Woods
Roof Type Composite,Fiberglass
Accessibility Entry Slope <1', Level Entry - Main
Porch Deck(s), Patio(s)
Total Parking Spaces 1
Garage N
Private Pool N
Building
Story 3+
Sewer Public Sewer
Water Public
Architectural Style Split Level
Level or Stories 3+
Structure Type Vaulted Ceilings,2 Story Ceilings
New Construction Y
Schools
Elementary Schools Arcola
Middle Schools Odessa Shannon
High Schools Northwood
School District Montgomery County Public Schools
Others
Senior Community No
Tax ID 161301367903
Ownership Fee Simple
Horse Feature Horse Trails
Special Listing Condition Standard
Read Less
Want to know what your home might be worth? Contact us for a FREE valuation!

Our team is ready to help you sell your home for the highest possible price ASAP

Bought with Ravender K Verma • Attorneys Advantage Realty


