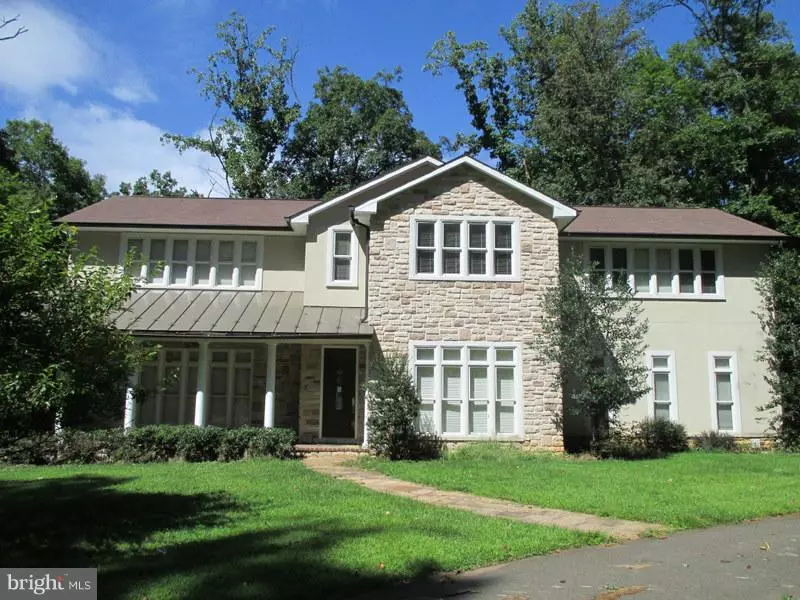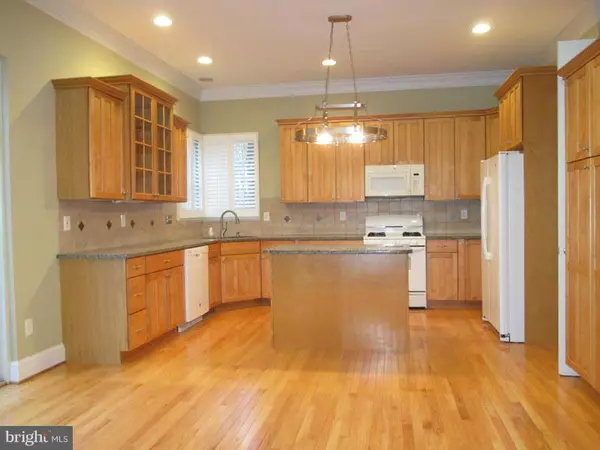$570,000
$579,999
1.7%For more information regarding the value of a property, please contact us for a free consultation.
7344 VIEWTREE DR Warrenton, VA 20186
3 Beds
3 Baths
10 Acres Lot
Key Details
Sold Price $570,000
Property Type Single Family Home
Sub Type Detached
Listing Status Sold
Purchase Type For Sale
Subdivision Vista Mountain Estates
MLS Listing ID 1001636259
Sold Date 06/02/15
Style Colonial
Bedrooms 3
Full Baths 3
HOA Y/N N
Originating Board MRIS
Year Built 2005
Annual Tax Amount $5,714
Tax Year 2014
Lot Size 10.000 Acres
Acres 10.0
Property Sub-Type Detached
Property Description
Beautiful luxury home situated on 10 secluded acres. Located just min from town. Hardwood floors on main level. Open gourmet kitchen w/ granite counters, upgraded cabinets, island. Spacious MBR with sitting rm and deluxe master bath. Fully-finished basement has rec rm w/ FP, den, and FB. Deck overlooks big private backyard. Side screened porch. Outdoor fireplace. A must-see...view photos!
Location
State VA
County Fauquier
Zoning RC/RA
Rooms
Basement Outside Entrance, Rear Entrance, Full, Fully Finished, Walkout Level
Interior
Interior Features Kitchen - Gourmet, Family Room Off Kitchen, Kitchen - Island, Dining Area, Upgraded Countertops, Primary Bath(s), Window Treatments, Wood Floors
Hot Water Natural Gas
Heating Heat Pump(s)
Cooling Central A/C
Fireplaces Number 2
Fireplaces Type Screen
Equipment Washer/Dryer Hookups Only, Dishwasher, Microwave, Refrigerator, Stove
Fireplace Y
Appliance Washer/Dryer Hookups Only, Dishwasher, Microwave, Refrigerator, Stove
Heat Source Electric, Bottled Gas/Propane
Exterior
Exterior Feature Deck(s), Patio(s), Screened
Parking Features Garage - Side Entry
Water Access N
Accessibility Doors - Swing In
Porch Deck(s), Patio(s), Screened
Garage N
Private Pool N
Building
Story 3+
Sewer Septic Exists
Water Well
Architectural Style Colonial
Level or Stories 3+
New Construction N
Schools
Elementary Schools C.M. Bradley
High Schools Fauquier
School District Fauquier County Public Schools
Others
Senior Community No
Tax ID 6965-90-3523
Ownership Fee Simple
Special Listing Condition REO (Real Estate Owned)
Read Less
Want to know what your home might be worth? Contact us for a FREE valuation!

Our team is ready to help you sell your home for the highest possible price ASAP

Bought with Sharon L Daniels • Weichert, REALTORS





