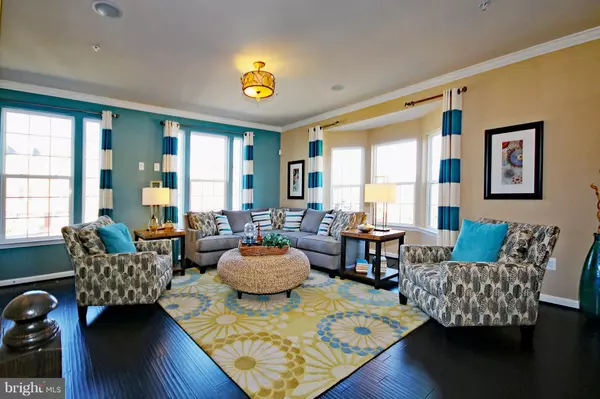$335,000
$335,000
For more information regarding the value of a property, please contact us for a free consultation.
3205 CAREYSBROOK CT Waldorf, MD 20601
3 Beds
3 Baths
2,388 SqFt
Key Details
Sold Price $335,000
Property Type Townhouse
Sub Type End of Row/Townhouse
Listing Status Sold
Purchase Type For Sale
Square Footage 2,388 sqft
Price per Sqft $140
Subdivision Adams Crossing
MLS Listing ID 1004124091
Sold Date 03/20/18
Style Colonial
Bedrooms 3
Full Baths 2
Half Baths 1
HOA Fees $65/mo
HOA Y/N Y
Abv Grd Liv Area 2,388
Originating Board MRIS
Year Built 2014
Annual Tax Amount $4,143
Tax Year 2017
Lot Size 2,450 Sqft
Acres 0.06
Property Description
The Mendelssohn by Ryan homes. Former model - loaded with over $70k in upgrades. Ceramic tile foyer. Enormous island kitchen w/ SS appliances, granite & exit to 200 sq ft deck. Luxury owner suite w/ tray ceiling, walk-in closet & attached spa bath. Spacious secondary BRs & coveted 2nd level laundry. Ryan BuiltSmart technology for top performance & energy efficiency. Guardian security & more!
Location
State MD
County Charles
Zoning PRD
Rooms
Basement Connecting Stairway, Outside Entrance, Rear Entrance, Fully Finished
Interior
Interior Features Kitchen - Gourmet, Kitchen - Island, Family Room Off Kitchen, Primary Bath(s), Upgraded Countertops, Wood Floors, WhirlPool/HotTub, Window Treatments
Hot Water Natural Gas
Heating Forced Air
Cooling Central A/C
Fireplaces Type Screen, Fireplace - Glass Doors
Equipment Washer/Dryer Hookups Only, Dishwasher, Disposal, Dryer, Washer, Oven/Range - Gas, Microwave, Refrigerator, Icemaker, Exhaust Fan, ENERGY STAR Clothes Washer, ENERGY STAR Dishwasher, ENERGY STAR Refrigerator, Water Heater - High-Efficiency
Fireplace N
Window Features Bay/Bow
Appliance Washer/Dryer Hookups Only, Dishwasher, Disposal, Dryer, Washer, Oven/Range - Gas, Microwave, Refrigerator, Icemaker, Exhaust Fan, ENERGY STAR Clothes Washer, ENERGY STAR Dishwasher, ENERGY STAR Refrigerator, Water Heater - High-Efficiency
Heat Source Natural Gas
Exterior
Exterior Feature Patio(s), Deck(s)
Parking Features Garage Door Opener
Garage Spaces 2.0
Community Features Alterations/Architectural Changes, Covenants, Restrictions
Water Access N
Roof Type Asphalt
Street Surface Paved
Accessibility Doors - Lever Handle(s)
Porch Patio(s), Deck(s)
Attached Garage 2
Total Parking Spaces 2
Garage Y
Private Pool N
Building
Story 3+
Sewer Public Sewer
Water Public
Architectural Style Colonial
Level or Stories 3+
Additional Building Above Grade
Structure Type Dry Wall,Tray Ceilings
New Construction Y
Schools
Middle Schools John Hanson
High Schools Thomas Stone
School District Charles County Public Schools
Others
Senior Community No
Tax ID 0906351482
Ownership Fee Simple
Security Features Electric Alarm
Special Listing Condition Standard
Read Less
Want to know what your home might be worth? Contact us for a FREE valuation!

Our team is ready to help you sell your home for the highest possible price ASAP

Bought with Corey J Lancaster • EXIT Right Realty





