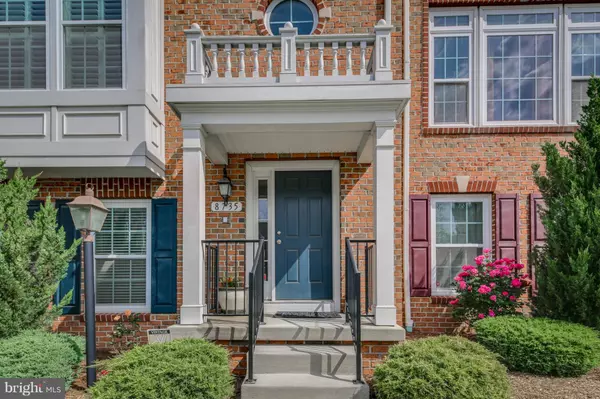$435,000
$434,900
For more information regarding the value of a property, please contact us for a free consultation.
8735 BLAZING BROOK WAY #51 Elkridge, MD 21075
4 Beds
4 Baths
2,592 SqFt
Key Details
Sold Price $435,000
Property Type Townhouse
Sub Type Interior Row/Townhouse
Listing Status Sold
Purchase Type For Sale
Square Footage 2,592 sqft
Price per Sqft $167
Subdivision Gateway Overlook
MLS Listing ID 1000852545
Sold Date 10/29/15
Style Contemporary
Bedrooms 4
Full Baths 3
Half Baths 1
Condo Fees $174/mo
HOA Fees $103/ann
HOA Y/N Y
Abv Grd Liv Area 2,592
Originating Board MRIS
Year Built 2008
Annual Tax Amount $5,055
Tax Year 2014
Property Description
SHOWS LIKE A MODEL! . THIS LOVELY 4 BEDROOM 3.5 BATH HOME. AMENITIES: HARDWOOD FLOORS, KITCHEN WITH GRANITE COUNTERS, DESIGNER BACK SPLASH, CENTER ISLAND AND STAINLESS STEEL APPLIANCES . MASTER SUITE WITH WALK -IN CLOSET, BATH HAS SOAKING TUB, SEPARATE SHOWER AND DOUBLE VANITIES. ENJOY SUMMER EVENINGS ON THE PRIVATE DECK.. CLOSE TO MAJOR ROADS.
Location
State MD
County Howard
Rooms
Other Rooms Living Room, Dining Room, Primary Bedroom, Bedroom 2, Bedroom 3, Bedroom 4, Kitchen, Family Room, Foyer
Basement Improved, Daylight, Partial, English
Interior
Interior Features Combination Kitchen/Dining, Kitchen - Island, Dining Area, Kitchen - Eat-In, Primary Bath(s), Upgraded Countertops, Window Treatments, Wood Floors, Floor Plan - Open
Hot Water 60+ Gallon Tank, Electric
Heating Forced Air, Programmable Thermostat
Cooling Ceiling Fan(s), Central A/C
Fireplaces Number 1
Fireplaces Type Fireplace - Glass Doors
Equipment Washer/Dryer Hookups Only, Cooktop, Cooktop - Down Draft, Dishwasher, Disposal, Dryer, Dryer - Front Loading, Exhaust Fan, Icemaker, Intercom, Microwave, Oven - Double, Oven - Self Cleaning, Oven - Wall, Refrigerator, Washer, Water Dispenser, ENERGY STAR Dishwasher, ENERGY STAR Refrigerator
Fireplace Y
Window Features Double Pane,Screens
Appliance Washer/Dryer Hookups Only, Cooktop, Cooktop - Down Draft, Dishwasher, Disposal, Dryer, Dryer - Front Loading, Exhaust Fan, Icemaker, Intercom, Microwave, Oven - Double, Oven - Self Cleaning, Oven - Wall, Refrigerator, Washer, Water Dispenser, ENERGY STAR Dishwasher, ENERGY STAR Refrigerator
Heat Source Natural Gas
Exterior
Parking Features Garage Door Opener
Garage Spaces 2.0
Community Features Covenants, Pets - Allowed
Utilities Available Cable TV Available, Under Ground
Amenities Available Common Grounds
Water Access N
Roof Type Asphalt
Accessibility None
Attached Garage 2
Total Parking Spaces 2
Garage Y
Private Pool N
Building
Story 3+
Sewer Public Sewer
Water Public
Architectural Style Contemporary
Level or Stories 3+
Additional Building Above Grade
Structure Type 9'+ Ceilings,Dry Wall
New Construction N
Schools
Elementary Schools Deep Run
Middle Schools Mayfield Woods
High Schools Long Reach
School District Howard County Public School System
Others
HOA Fee Include Lawn Maintenance,Management,Insurance,Reserve Funds,Road Maintenance,Snow Removal,Trash
Senior Community No
Tax ID 1416219878
Ownership Condominium
Security Features Intercom,Motion Detectors,Sprinkler System - Indoor,Carbon Monoxide Detector(s),Smoke Detector,Security System
Special Listing Condition Standard
Read Less
Want to know what your home might be worth? Contact us for a FREE valuation!

Our team is ready to help you sell your home for the highest possible price ASAP

Bought with Gili G Gueter • Long & Foster Real Estate, Inc.





